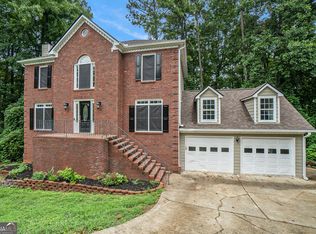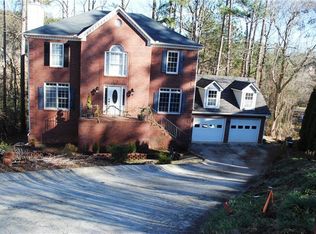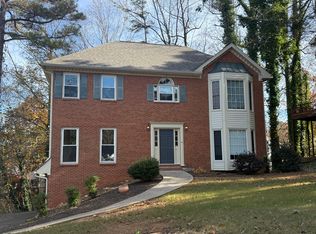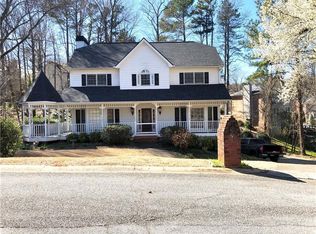TOTAL ELEGANCE shows like a Model! This 4 BR/2.5 BA w/Finished Bsmt features BRAND NEW Architectural Roof, 3 Sides Brick, 3 Fireplaces, Gourmet Kitchen w/WOLF Dual Range, Sub Zero Fridge, Pot Filler, Apron Cast Iron Sink, Upgraded Cabinets w/pull outs-drawers, 9' SMOOTH Ceilings, Heavy Crown Moldings, NEWER HVAC, Neutral Colors thruout, true HARDWOOD FLOORS Up & Down, UPDATED Master & Secondary Bathrooms, NEW Skylights in Bfst Rm, Landscaped front & back, 3-yr old Deck w/Metal rails, GREAT LOCATION, Convenient to I-575 & Hwy 92, WOODSTOCK High, Close to Shops & MORE...
This property is off market, which means it's not currently listed for sale or rent on Zillow. This may be different from what's available on other websites or public sources.



