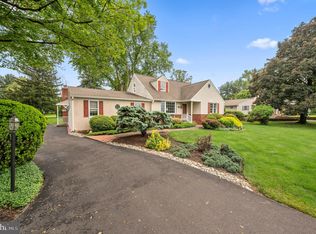Sold for $511,600
$511,600
379 Hatboro Rd, Churchville, PA 18966
3beds
2,528sqft
Single Family Residence
Built in 1960
0.96 Acres Lot
$590,900 Zestimate®
$202/sqft
$3,584 Estimated rent
Home value
$590,900
$550,000 - $638,000
$3,584/mo
Zestimate® history
Loading...
Owner options
Explore your selling options
What's special
Rarely offered Rancher in Council Rock School District ! Move right into this immaculate Ranch home that offers a nice size Living Room that includes a Stone Fireplace with a Vermont Wood Insert. The updated Kitchen offers Oak Cabinets with updated appliances & opens to a Nice size Family Room plus Sun Room with ceramic tile floor and skylights, perfect for entertaining ! The pocket door in the hallway leads to 3 nice bedrooms to complete the first floor. The full basement is divided into a finished Game Room that includes a Pool Table, plus a wood stove with a coal insert, and a unfinished shop/storage/laundry area. There is attic storage, and hardwood flooring under the like new carpeting. This home has been freshly painted and offers an oversized 2 car garage that is approx 23 x 30. The roof is approx 5 yrs old, public water & public sewer. The original well remains connected for lawn care and washing the car.
Zillow last checked: 8 hours ago
Listing updated: June 12, 2024 at 05:02pm
Listed by:
Paul Gunter 215-962-9294,
RE/MAX Centre Realtors
Bought with:
Judy Mish, RS179125
Mish Realty LLC
Source: Bright MLS,MLS#: PABU2070706
Facts & features
Interior
Bedrooms & bathrooms
- Bedrooms: 3
- Bathrooms: 2
- Full bathrooms: 1
- 1/2 bathrooms: 1
- Main level bathrooms: 2
- Main level bedrooms: 3
Basement
- Description: Percent Finished: 50.0
- Area: 1200
Heating
- Baseboard, Oil
Cooling
- Central Air, Electric
Appliances
- Included: Microwave, Built-In Range, Dishwasher, Dryer, Oven/Range - Electric, Washer, Water Heater
- Laundry: In Basement
Features
- Attic, Entry Level Bedroom, Family Room Off Kitchen, Open Floorplan, Formal/Separate Dining Room, Eat-in Kitchen, Kitchen - Table Space, Dry Wall
- Flooring: Carpet, Vinyl, Ceramic Tile
- Windows: Casement, Double Hung, Insulated Windows, Replacement, Skylight(s)
- Basement: Full,Finished,Heated,Interior Entry,Sump Pump,Water Proofing System
- Number of fireplaces: 1
- Fireplace features: Stone
Interior area
- Total structure area: 3,128
- Total interior livable area: 2,528 sqft
- Finished area above ground: 1,928
- Finished area below ground: 600
Property
Parking
- Total spaces: 10
- Parking features: Storage, Garage Faces Front, Garage Door Opener, Oversized, Asphalt, Crushed Stone, Driveway, Detached, Off Street
- Garage spaces: 2
- Uncovered spaces: 8
Accessibility
- Accessibility features: Doors - Swing In
Features
- Levels: One
- Stories: 1
- Pool features: None
- Has view: Yes
- View description: Street
- Frontage length: Road Frontage: 108
Lot
- Size: 0.96 Acres
- Dimensions: 108 x 381
- Features: Front Yard, Level, Open Lot, Rear Yard, SideYard(s), Suburban
Details
- Additional structures: Above Grade, Below Grade
- Parcel number: 31005061
- Zoning: AR
- Special conditions: Standard
Construction
Type & style
- Home type: SingleFamily
- Architectural style: Ranch/Rambler
- Property subtype: Single Family Residence
Materials
- Frame, Masonry, Vinyl Siding, Brick Front
- Foundation: Block, Crawl Space
- Roof: Shingle
Condition
- Very Good
- New construction: No
- Year built: 1960
Utilities & green energy
- Electric: 200+ Amp Service, Circuit Breakers
- Sewer: Public Septic
- Water: Public
- Utilities for property: Above Ground, Cable Available, Phone, Cable
Community & neighborhood
Location
- Region: Churchville
- Subdivision: None Available
- Municipality: NORTHAMPTON TWP
Other
Other facts
- Listing agreement: Exclusive Right To Sell
- Listing terms: Cash,Conventional
- Ownership: Fee Simple
- Road surface type: Black Top, Paved
Price history
| Date | Event | Price |
|---|---|---|
| 6/12/2024 | Sold | $511,600+4.4%$202/sqft |
Source: | ||
| 5/19/2024 | Pending sale | $489,900$194/sqft |
Source: | ||
| 5/16/2024 | Listed for sale | $489,900$194/sqft |
Source: | ||
Public tax history
| Year | Property taxes | Tax assessment |
|---|---|---|
| 2025 | $6,198 +2.3% | $30,880 |
| 2024 | $6,059 +8.1% | $30,880 |
| 2023 | $5,606 +0.9% | $30,880 |
Find assessor info on the county website
Neighborhood: 18966
Nearby schools
GreatSchools rating
- 6/10Maureen M Welch El SchoolGrades: K-6Distance: 0.5 mi
- 6/10Holland Middle SchoolGrades: 7-8Distance: 3.9 mi
- 9/10Council Rock High School SouthGrades: 9-12Distance: 3.4 mi
Schools provided by the listing agent
- High: Councl Rck
- District: Council Rock
Source: Bright MLS. This data may not be complete. We recommend contacting the local school district to confirm school assignments for this home.
Get a cash offer in 3 minutes
Find out how much your home could sell for in as little as 3 minutes with a no-obligation cash offer.
Estimated market value$590,900
Get a cash offer in 3 minutes
Find out how much your home could sell for in as little as 3 minutes with a no-obligation cash offer.
Estimated market value
$590,900
