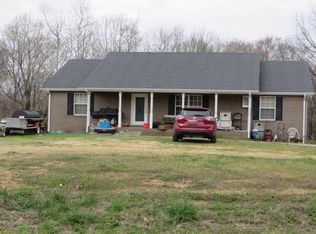Closed
$194,000
379 Gunson Ridge Rd, Cumberland City, TN 37050
1beds
1,095sqft
Single Family Residence, Residential
Built in 1900
1.4 Acres Lot
$192,100 Zestimate®
$177/sqft
$1,060 Estimated rent
Home value
$192,100
Estimated sales range
Not available
$1,060/mo
Zestimate® history
Loading...
Owner options
Explore your selling options
What's special
Restored with rustic elegance, this home is a serene retreat where history, nature, and opportunity unite. Set amid lush landscapes and peaceful quietude, this property invites you to live the lifestyle you’ve always dreamed of — whether it’s homesteading, a private escape, or a thriving small business. Steeped in character, the home features a limestone chimney with a classic potbelly wood stove, and yellow pine floors that glow with warmth. The full house length country porch offers the perfect spot to take in breathtaking views and tranquil sunsets. Inside, the spacious primary bedroom provides a welcoming retreat after a day outdoors, while the fully remodeled bathroom blends modern upgrades with timeless charm. A flexible office can easily serve as a second bedroom. Practical updates, including a front-load washer and dryer, ensure everyday convenience. The land itself is a homesteader’s dream: fertile soil, two large gardens, a young orchard, and well water for irrigation. A massive barn offers endless possibilities for storage, livestock, or creative pursuits. More than a home, 379 Gunson Ridge Rd is a place to plant roots, embrace sustainability, and live freely. Your country dream starts here.
Zillow last checked: 8 hours ago
Listing updated: August 01, 2025 at 01:39pm
Listing Provided by:
Travis Q. Recer 931-278-1144,
Recer Home Group - Keller Williams Realty
Bought with:
Jurnee Gillette, 353790
Benchmark Realty
Source: RealTracs MLS as distributed by MLS GRID,MLS#: 2904965
Facts & features
Interior
Bedrooms & bathrooms
- Bedrooms: 1
- Bathrooms: 1
- Full bathrooms: 1
- Main level bedrooms: 1
Bedroom 1
- Area: 255 Square Feet
- Dimensions: 15x17
Primary bathroom
- Features: None
- Level: None
Kitchen
- Area: 240 Square Feet
- Dimensions: 15x16
Living room
- Area: 255 Square Feet
- Dimensions: 15x17
Other
- Features: Office
- Level: Office
- Area: 98 Square Feet
- Dimensions: 14x7
Heating
- Other
Cooling
- Wall/Window Unit(s)
Appliances
- Included: Electric Oven, Electric Range, Dryer, Microwave, Refrigerator, Stainless Steel Appliance(s), Washer
Features
- Ceiling Fan(s), Redecorated
- Flooring: Wood, Laminate, Tile
- Basement: None,Crawl Space
- Number of fireplaces: 1
- Fireplace features: Living Room
Interior area
- Total structure area: 1,095
- Total interior livable area: 1,095 sqft
- Finished area above ground: 1,095
Property
Parking
- Parking features: Gravel
Features
- Levels: One
- Stories: 1
- Patio & porch: Porch, Covered
- Fencing: Partial
Lot
- Size: 1.40 Acres
Details
- Parcel number: 141 00200 000
- Special conditions: Standard
Construction
Type & style
- Home type: SingleFamily
- Architectural style: Cottage
- Property subtype: Single Family Residence, Residential
Materials
- Vinyl Siding
- Roof: Metal
Condition
- New construction: No
- Year built: 1900
Utilities & green energy
- Sewer: Septic Tank
- Water: Public
- Utilities for property: Water Available
Community & neighborhood
Security
- Security features: Smoke Detector(s)
Location
- Region: Cumberland City
- Subdivision: None
Price history
| Date | Event | Price |
|---|---|---|
| 8/1/2025 | Sold | $194,000-3%$177/sqft |
Source: | ||
| 6/17/2025 | Contingent | $200,000$183/sqft |
Source: | ||
| 6/6/2025 | Listed for sale | $200,000+281%$183/sqft |
Source: | ||
| 3/24/2021 | Listing removed | -- |
Source: Owner Report a problem | ||
| 9/27/2019 | Sold | $52,500-1.9%$48/sqft |
Source: Public Record Report a problem | ||
Public tax history
| Year | Property taxes | Tax assessment |
|---|---|---|
| 2024 | $329 +3.5% | $22,150 +64.4% |
| 2023 | $318 | $13,475 |
| 2022 | $318 | $13,475 |
Find assessor info on the county website
Neighborhood: 37050
Nearby schools
GreatSchools rating
- 5/10North Stewart Elementary SchoolGrades: PK-5Distance: 14.4 mi
- 7/10Stewart County Middle SchoolGrades: 6-8Distance: 14.6 mi
- NAStewart County Adult High SchoolGrades: 9-12Distance: 15.7 mi
Schools provided by the listing agent
- Elementary: North Stewart Elementary
- Middle: Stewart County Middle School
- High: Stewart Co High School
Source: RealTracs MLS as distributed by MLS GRID. This data may not be complete. We recommend contacting the local school district to confirm school assignments for this home.

Get pre-qualified for a loan
At Zillow Home Loans, we can pre-qualify you in as little as 5 minutes with no impact to your credit score.An equal housing lender. NMLS #10287.
