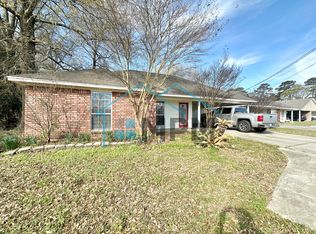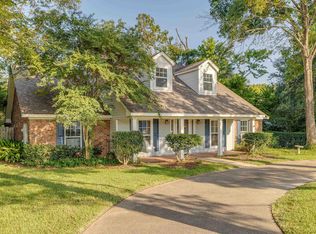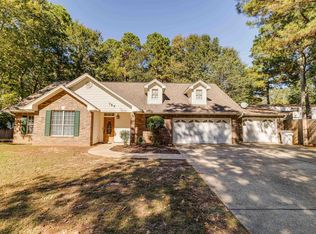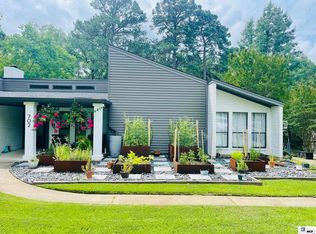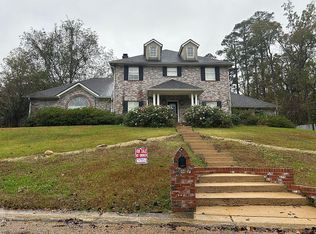Welcome to this stunning and spacious home that seamlessly blends comfort, character, and modern updates. Step in from the charming covered front porch with stately columns into a large, open living room featuring hardwood floors throughout and a classic fireplace mantle—setting the tone for warmth and elegance. To the left of the living area is a generously sized bedroom with multiple windows for natural light and a walk-in closet. It connects to a full bath with tile flooring, a soaking tub, and a separate shower. Continue further to another large bedroom, complete with its own en suite bath featuring both a separate shower and tub. A third oversized bedroom includes a propane fireplace insert, perfect for cozy evenings. To the right of the living space, you'll find a bright and spacious dining room that flows into a massive chef-style kitchen. Highlights include a huge granite island with bar seating, custom Salem cabinetry, a pot filler above the stove, and abundant storage throughout. Just off the kitchen, a large walk-in pantry offers access to an upstairs office and a separate storage room. Down the hall, a full guest bathroom with a walk-in shower leads to the showstopping primary suite. This expansive retreat features large windows, a freestanding fireplace, and a luxurious, newly renovated bathroom. Enjoy a jet soaker tub, double vanity, and a stunning open brick-and-tile walk-in shower with triple showerheads. From here, a sliding door leads to a one-of-a-kind laundry and closet combination—featuring built-in shelves, hanging racks, an island with drawers, and a built-in laundry basket system, with direct access to the backyard. Off the kitchen, a spacious den/family room awaits with stained concrete floors, a wood-burning fireplace, beadboard ceiling, and large windows on either side of the hearth. Step outside to the covered back patio with a pergola—ideal for entertaining or relaxing. A three-car carport completes this incredible property. This on
For sale
Price cut: $16K (12/18)
$364,000
379 Good Hope Rd, West Monroe, LA 71291
4beds
4,168sqft
Est.:
Site Build, Residential
Built in 1946
2.44 Acres Lot
$355,100 Zestimate®
$87/sqft
$-- HOA
What's special
Three-car carportCustom salem cabinetryShowstopping primary suiteSeparate showerLarge walk-in pantryLuxurious newly renovated bathroomJet soaker tub
- 224 days |
- 1,931 |
- 105 |
Likely to sell faster than
Zillow last checked: 8 hours ago
Listing updated: January 02, 2026 at 01:58pm
Listed by:
Harrison Lilly,
Harrison Lilly,
Samuel Nelson,
Harrison Lilly
Source: NELAR,MLS#: 215377
Tour with a local agent
Facts & features
Interior
Bedrooms & bathrooms
- Bedrooms: 4
- Bathrooms: 4
- Full bathrooms: 4
- Main level bathrooms: 4
- Main level bedrooms: 4
Primary bedroom
- Description: Floor: Hardwood
- Level: First
- Area: 293.89
Bedroom
- Description: Floor: Hardwood
- Level: First
- Area: 191.67
Bedroom 1
- Description: Floor: Hardwood
- Level: First
- Area: 159.27
Bedroom 2
- Description: Floor: Hardwood
- Level: First
- Area: 189.35
Dining room
- Description: Floor: Hardwood
- Level: First
- Area: 239.42
Kitchen
- Description: Floor: Hardwood
- Level: First
- Area: 260.03
Living room
- Description: Floor: Hardwood
- Level: First
- Area: 279.32
Office
- Description: Floor: Wood
- Level: Second
- Area: 123.96
Heating
- Electric
Cooling
- Central Air
Appliances
- Included: Dishwasher, Disposal, Gas Range, Range Hood, Gas Water Heater, Electric Water Heater, Tankless Water Heater
- Laundry: Washer/Dryer Connect
Features
- Ceiling Fan(s), Walk-In Closet(s)
- Windows: Single Pane, Double Pane Windows, Negotiable
- Basement: Crawl Space
- Number of fireplaces: 2
- Fireplace features: Two, Family Room, Master Bedroom
Interior area
- Total structure area: 5,638
- Total interior livable area: 4,168 sqft
Property
Parking
- Total spaces: 2
- Parking features: Hard Surface Drv.
- Garage spaces: 2
- Has carport: Yes
- Has uncovered spaces: Yes
Features
- Levels: One
- Stories: 1
- Patio & porch: Porch Covered, Covered Patio, Open Deck, Covered Deck
- Exterior features: Rain Gutters
- Has spa: Yes
- Spa features: Bath
- Fencing: None
- Waterfront features: None
Lot
- Size: 2.44 Acres
- Features: Landscaped, Cleared
Details
- Parcel number: 1814
Construction
Type & style
- Home type: SingleFamily
- Architectural style: Traditional
- Property subtype: Site Build, Residential
Materials
- Brick Veneer
- Foundation: Pillar/Post/Pier
- Roof: Metal
Condition
- Year built: 1946
Utilities & green energy
- Electric: Electric Company: Entergy
- Gas: Available, Gas Company: Atmos
- Sewer: Septic Tank
- Water: Public, Electric Company: Greater Ouachita
- Utilities for property: Natural Gas Available
Community & HOA
Community
- Security: Smoke Detector(s), Carbon Monoxide Detector(s)
- Subdivision: Other
HOA
- Has HOA: No
- Amenities included: None
- Services included: None
Location
- Region: West Monroe
Financial & listing details
- Price per square foot: $87/sqft
- Tax assessed value: $396,699
- Annual tax amount: $2,939
- Date on market: 7/3/2025
- Road surface type: Paved
Estimated market value
$355,100
$337,000 - $373,000
$5,277/mo
Price history
Price history
| Date | Event | Price |
|---|---|---|
| 12/18/2025 | Price change | $364,000-4.2%$87/sqft |
Source: | ||
| 10/1/2025 | Price change | $380,000-5%$91/sqft |
Source: | ||
| 8/15/2025 | Price change | $400,000-9.1%$96/sqft |
Source: | ||
| 7/28/2025 | Price change | $440,000-2.2%$106/sqft |
Source: | ||
| 7/3/2025 | Listed for sale | $450,000+12.8%$108/sqft |
Source: | ||
Public tax history
Public tax history
| Year | Property taxes | Tax assessment |
|---|---|---|
| 2024 | $2,939 +106.3% | $39,670 +69.7% |
| 2023 | $1,424 +1.1% | $23,377 |
| 2022 | $1,408 -1.2% | $23,377 |
Find assessor info on the county website
BuyAbility℠ payment
Est. payment
$2,037/mo
Principal & interest
$1740
Property taxes
$170
Home insurance
$127
Climate risks
Neighborhood: 71291
Nearby schools
GreatSchools rating
- 7/10George Welch Elementary SchoolGrades: K-5Distance: 1.5 mi
- 7/10Good Hope Middle SchoolGrades: 6-8Distance: 0.2 mi
- 7/10West Monroe High SchoolGrades: 8-12Distance: 2.8 mi
Schools provided by the listing agent
- Elementary: George Welch O
- Middle: Good Hope Middl
- High: West Monroe High School
Source: NELAR. This data may not be complete. We recommend contacting the local school district to confirm school assignments for this home.
- Loading
- Loading
