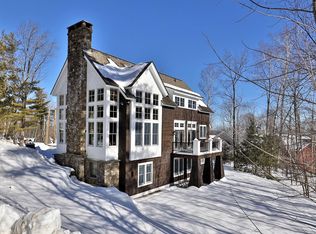Your very own mountain sanctuary on Okemo. The Sachem trail is a short distance away, this home has deeded access to the Okemo trail network. This special property was designed by a VT Architect and constructed by a premier VT builder and conveniently located with easy access to the Sachem trail. This property offers plenty of space for your family and friends with 4 bedrooms and 4.5 bathrooms. Upon entering you are immediately taken with the details which include Douglas fir solid doors and beams, Hubbardton Forge VT made lighting throughout the house, and a raised hearth, floor to ceiling stone Rumford fireplace in a spacious great room with panoramic views, and cherry hardwood floors with radiant heat for those chillier nights. For the chefs of the house, come enjoy custom Crownpoint designed kitchen which highlight maple cabinetry, granite countertops, Subzero, Wolf, and Bosch appliances, including wine cooler, wet bar with prep sink , separate pantry , and under cabinet lighting. For the items that will make your VT life just a little easier enjoy plenty of storage in 15x11 ski room with 10 built-in cubbies, boot dryer, and additional outdoor storage. Two laundry rooms, cedar closet, heated garage, and plenty of parking with two driveways for access to either entry. Lower level den/game room offers wood stove, fridge, and wet bar. For your outdoor entertaining you will be sure to appreciate the covered grille and patio area. ROFR
This property is off market, which means it's not currently listed for sale or rent on Zillow. This may be different from what's available on other websites or public sources.
