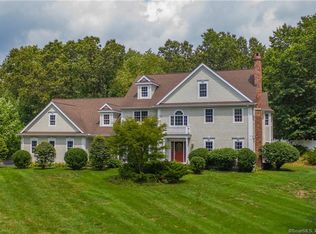Stunning, colonial on 2.25 acres. Lives HUGE! First floor thoroughly renovated in 2017 (see attachments for list of upgrades/additions) and more than 600 additional finished sgft in the basement with a private entrance through garage. Built for entertaining (Does anybody remember entertaining?) with a modern chef's DREAM kitchen (Thermador appliances! Coffee station! Wine Fridge! Walk-in pantry!), a double height family/game room, and two finished areas in the basement - great for a gym and home theatre. The full-sized bathroom on first floor has a step-in shower and built-in bench - perfect for aging parents or muddy pups! The whole house generator keeps things cool (or warm!) and a home office with French doors provides *just enough* buffer between work and play. The designed-by-Pinterest bocce court and horseshoe pits were added Summer 2019 to complement two large Azek decks and a picture perfect screened-in porch. THIS is the place *everyone* will want to be! Showings begin Friday morning, March 19th. Agent/Owner Too many little treats to list - Life-sized Tic Tac Toe board on the back deck? Yup. 3 garage bays PLUS a little sumthin' sumthin' on the end for storage of trashcans and sports equipment? Check. Custom-designed Azek transition boardwalk with glazed maple lockers for fishing gear and backpacks? Checkity Check. Cement tiles, pot filler, reverse-osmosis water tap at the prep sink, full size fridge AND full sized freezer with a walk in pantry hidden behind? Checkity check check check. Don't miss it!
This property is off market, which means it's not currently listed for sale or rent on Zillow. This may be different from what's available on other websites or public sources.
