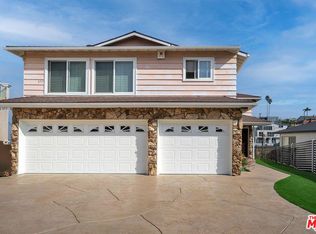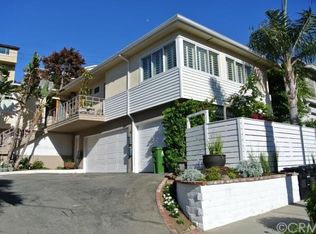Sold for $2,075,000
$2,075,000
379 Fowling St, Playa Del Rey, CA 90293
4beds
2,517sqft
Residential
Built in 1956
6,899.9 Square Feet Lot
$2,023,400 Zestimate®
$824/sqft
$7,552 Estimated rent
Home value
$2,023,400
$1.82M - $2.25M
$7,552/mo
Zestimate® history
Loading...
Owner options
Explore your selling options
What's special
Huge Reduction. Motivated Seller! Set on a prime Playa del Rey view bluff just three blocks to the beach, this elegant hillside home has been thoughtfully updated and designed for gracious modern living. Step through the dramatic domed-ceiling entry foyer to an enormous main living room w/crown moldings, polished hardwood floors, wood-burning fireplace, built-in bookshelves and views of the hilltops and city lights beyond. Elegant formal dining room features custom wainscoting and French doors opening to the inviting sunroom with breathtaking Marina and city lights views. Enormous cook's kitchen w/center island, SubZero, Viking and Bosch appliances, pantry and rich stone countertops. Peaceful master retreat off the sun-filled front garden with coved ceilings, a wall of mirrored closets, updated marble bath w/dual sinks, jetted tub and oversized shower. Two additional sunny bedrooms share a Jack-and-Jill bathroom w/tub and separate shower. Interior staircase leads to a peaceful and totally private ground level family room/guest unit w/huge brick fireplace, new vinyl wood plank flooring, kitchenette w/quartz countertop, bath w/shower and wonderful Marina view sunroom. Wonderful separate studio apartment w/sunroom and private patio on lower level. Original family room, this 4th bedroom suite w/bath and kitchen can be a fabulous guest unit or home office w/views! Large adjoining view patio too. Full oversized garage and laundry room on ground level as well. Eco features include solar panels, artificial grass, newer roof, upgraded plumbing and electrical systems. A wonderful home with plenty of space for relaxing, entertaining, working and adapting with wonderful views on both levels. This Silicon Beach home has been owned by the same family for decades and they are now ready to hand over the keys to their elegant oasis on The Hill.
Zillow last checked: 8 hours ago
Listing updated: September 19, 2024 at 09:44am
Listed by:
Alice Plato DRE # 01216340 310-704-4188,
Coldwell Banker Realty 424-280-7400
Bought with:
Chrystine Hang, DRE # 01932297
Keller Williams Beverly Hills
Source: CLAW,MLS#: 24-406739
Facts & features
Interior
Bedrooms & bathrooms
- Bedrooms: 4
- Bathrooms: 3
- Full bathrooms: 2
- 3/4 bathrooms: 1
Bedroom
- Level: Main
Bathroom
- Features: Double Shower, Double Vanity(s), Low Flow Toilet(s), Remodeled, Shower and Tub, Shower Stall, Linen Closet, Dual Entry (Jack & Jill) Bath
Kitchen
- Features: Bar, Kitchen Island, Pantry, Remodeled, Stone Counters
Heating
- Central, Fireplace(s), Forced Air, Natural Gas
Cooling
- Air Conditioning, Central Air, Ceiling Fan(s)
Appliances
- Included: Built-Ins, Built-In Gas, Gas Cooktop, Dishwasher, Disposal, Exhaust Fan, Ice Maker, Microwave, Washer, Refrigerator, Dryer, Gas Water Heater
- Laundry: Laundry Room, Inside, Gas Dryer Hookup
Features
- Built-in Features, Chair Railings, Crown Molding, Turnkey, Recessed Lighting, Ceiling Fan(s), Built-Ins, Breakfast Area, Breakfast Counter / Bar, Formal Dining Rm
- Flooring: Hardwood, Marble, Ceramic Tile, Vinyl Plank, Tile
- Doors: Mirrored Closet Door(s)
- Windows: Double Pane Windows, Bay Window(s)
- Number of fireplaces: 2
- Fireplace features: Gas, Living Room, Gas and Wood, Gas Starter, Family Room, Wood Burning, Raised Hearth, Game Room
Interior area
- Total structure area: 2,517
- Total interior livable area: 2,517 sqft
Property
Parking
- Total spaces: 3
- Parking features: Garage Door Opener, Direct Access, Driveway, Garage - 2 Car, Garage Is Attached, Gated, Side By Side, Private Garage, Attached, Auto Driveway Gate
- Attached garage spaces: 2
- Uncovered spaces: 1
Features
- Levels: Two
- Stories: 2
- Entry location: Foyer
- Patio & porch: Rear Porch, Front Porch, Porch, Glass Enclosed, Patio
- Pool features: None
- Has spa: Yes
- Spa features: Bath, Indoor, Tub With Jets
- Fencing: Stucco Wall,Privacy
- Has view: Yes
- View description: City Lights, Marina, Water, Tree Top, Bluff, City
- Has water view: Yes
- Water view: Marina,Water
- Frontage type: Bluff Front
Lot
- Size: 6,899 sqft
- Dimensions: 65 x 102
- Features: Hilltop
Details
- Additional structures: Shed(s), Attached Guest House
- Parcel number: 4116011036
- Zoning: LAR2
- Special conditions: Standard
Construction
Type & style
- Home type: SingleFamily
- Architectural style: Traditional
- Property subtype: Residential
Materials
- Stucco, Wainscotting
- Foundation: Pier and Beam, Combination, Raised
- Roof: Composition,Shingle
Condition
- Updated/Remodeled
- Year built: 1956
Utilities & green energy
- Electric: 220 Volt Location (In Garage)
- Sewer: In Street
- Water: Public, Water District
Community & neighborhood
Security
- Security features: Smoke Detector(s), Carbon Monoxide Detector(s), Automatic Gate
Location
- Region: Playa Del Rey
Price history
| Date | Event | Price |
|---|---|---|
| 11/7/2024 | Listing removed | $8,000$3/sqft |
Source: | ||
| 10/5/2024 | Listed for rent | $8,000$3/sqft |
Source: | ||
| 9/19/2024 | Sold | $2,075,000-5.6%$824/sqft |
Source: | ||
| 9/18/2024 | Pending sale | $2,199,000$874/sqft |
Source: | ||
| 9/14/2024 | Contingent | $2,199,000$874/sqft |
Source: | ||
Public tax history
| Year | Property taxes | Tax assessment |
|---|---|---|
| 2025 | $25,025 +198.5% | $2,075,000 +209.6% |
| 2024 | $8,384 +1.9% | $670,212 +2% |
| 2023 | $8,228 +4.8% | $657,072 +2% |
Find assessor info on the county website
Neighborhood: Playa Del Rey
Nearby schools
GreatSchools rating
- 6/10Paseo Del Rey Natural Science MagnetGrades: K-5Distance: 0.7 mi
- 4/10Katherine Johnson STEM AcademyGrades: 6-8Distance: 1.1 mi
- 6/10Westchester Enriched Sciences Magnet Health/Sports MedicineGrades: 9-12Distance: 0.9 mi
Get a cash offer in 3 minutes
Find out how much your home could sell for in as little as 3 minutes with a no-obligation cash offer.
Estimated market value
$2,023,400

