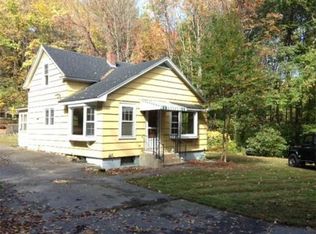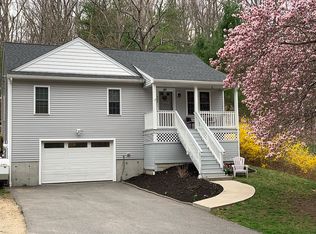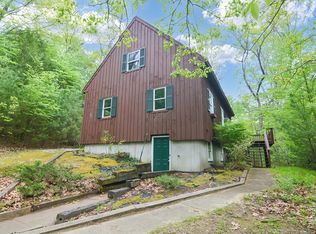Terrific Gambrel Cape With Warmth and Charm Throughout - Garage/Breezway Addition NEW in 2013. Features a Large & Bright Kitchen With Granite Counters, Gas Cooking, and NEW LVT Flooring Open to Family Room With Brick Fireplace, Living Room/Office Space or Whatever Buyers Needs, Formal Dining Room With Maple Flooring and Glass Atrium Door Out to Private Deck Overlooking The Yard, Large Bedrooms Including a Front to Back Master With Walk-In Closet, Updated Bath With New 5 Foot Tub Shower Surround in 2015, NEWER Vanity with Granite Counters, ***Loaded With Updates Including NEW Bryant Furnace in 2018, NEW Proline Commercial Hot Water Heater in 2019, NEW Driveway (2014), NEW Septic System (2013), NEW Garage/Breezeway Addition (2013), Roof Replaced and NEW Marvin Windows in 2011- Come Take a Look at This Turn-Key Home!
This property is off market, which means it's not currently listed for sale or rent on Zillow. This may be different from what's available on other websites or public sources.


