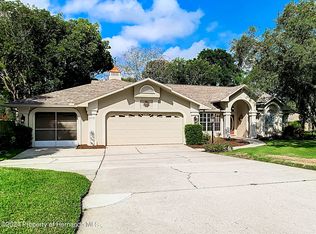Welcome to your Home! This 4-bedroom, 3 bath pool home located on .49 acres in East Linden Estates is immaculately maintained. Wood floors flow throughout the home except for tile in the bath areas and front entryway, carpet is in the Main Bedroom. HVAC 5/2020, Roof 2006. This split plan offers a back bedroom with a large pool bath in the back of the house, perfect for guests or in-law suite. 2 bedrooms share a bath towards the front of the home and the main is removed from them all! Two living areas provide plenty of room for entertaining, from both areas you overlook the spacious beautifully cared for lanai and pool. Pool is oversized approximately 15 x 30. All woodwork has been upgraded; the front entry door has been replaced recently. HOA is only 150.00 annually!
This property is off market, which means it's not currently listed for sale or rent on Zillow. This may be different from what's available on other websites or public sources.
