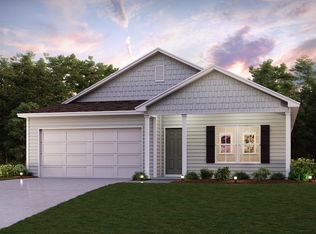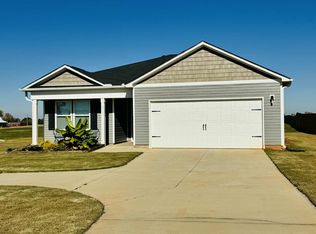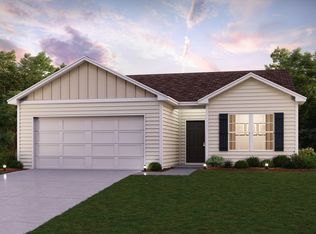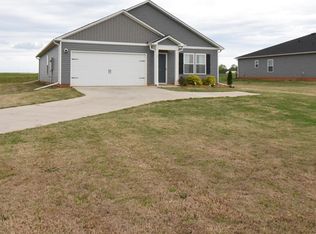Sold for $265,000
$265,000
379 Ellis Ferry Rd, Gaffney, SC 29341
4beds
1,768sqft
Single Family Residence, Residential
Built in ----
0.51 Acres Lot
$267,800 Zestimate®
$150/sqft
$1,916 Estimated rent
Home value
$267,800
Estimated sales range
Not available
$1,916/mo
Zestimate® history
Loading...
Owner options
Explore your selling options
What's special
Welcome home to 379 Ellis Ferry Rd in Gaffney, SC. This Charming 4 bed 2 bath home offers a perfect blend of comfort and convenience, set on a spacious half acre lot. As you approach the property, you'll be greeted by a welcoming exterior with a beautiful landscaping, providing ample space for outdoor activities, or simply enjoying the serene surroundings. Upon entering the home, you'll find a bright and inviting living area that serves as the heart of the residence. The Layout flows seamlessly, making it ideal for both everyday living and entertaining guests. The kitchen is equipped with modern appliances and plenty of counter space, making meal preparation a breeze. Adjacent to the kitchen, a cozy dining area is a perfect spot to enjoy family meals. The four bedrooms are generously sized, providing comfortable accommodations for family members or guests. The primary bedroom features an en-suite bathroom, ensuring privacy and convenience. The additional bathrooms are well-appointed and provide functional space for busy mornings. Outside, the half-acre lot provides endless possibilities. Whether you envision a garden, a play area, or simply a space to relax and enjoy the outdoors, this property has the room to accommodate your dreams. The location on Ellis Ferry Rd offers a peaceful, suburban feel while still being conveniently close to local amenities, schools, and parks. This home at 379 Ellis Ferry Rd is a wonderful opportunity for anyone seeking a spacious and comfortable living environment in Gaffney, SC. With its blend of modern features and ample outdoor space, it's perfect for families or anyone looking to settle down in a welcoming community.
Zillow last checked: 8 hours ago
Listing updated: May 05, 2025 at 05:15am
Listed by:
Matthew Clanton 803-804-6726,
Keller Williams Grv Upst
Bought with:
Adrian Bucy
Nest Realty
Source: Greater Greenville AOR,MLS#: 1552156
Facts & features
Interior
Bedrooms & bathrooms
- Bedrooms: 4
- Bathrooms: 2
- Full bathrooms: 2
- Main level bathrooms: 2
- Main level bedrooms: 4
Primary bedroom
- Area: 195
- Dimensions: 13 x 15
Bedroom 2
- Area: 143
- Dimensions: 11 x 13
Bedroom 3
- Area: 143
- Dimensions: 11 x 13
Bedroom 4
- Area: 156
- Dimensions: 12 x 13
Primary bathroom
- Features: Double Sink, Full Bath, Shower Only, Walk-In Closet(s)
Dining room
- Area: 91
- Dimensions: 7 x 13
Kitchen
- Area: 234
- Dimensions: 13 x 18
Living room
- Area: 154
- Dimensions: 11 x 14
Heating
- Electric, Forced Air
Cooling
- Central Air, Electric
Appliances
- Included: Dishwasher, Disposal, Refrigerator, Free-Standing Electric Range, Microwave, Electric Water Heater
- Laundry: 1st Floor, Laundry Closet, Electric Dryer Hookup, Washer Hookup
Features
- Granite Counters, Open Floorplan, Walk-In Closet(s), Pantry
- Flooring: Carpet, Vinyl
- Basement: None
- Attic: Storage
- Has fireplace: No
- Fireplace features: None
Interior area
- Total structure area: 1,768
- Total interior livable area: 1,768 sqft
Property
Parking
- Total spaces: 2
- Parking features: Attached, Driveway, Shared Driveway, Concrete
- Attached garage spaces: 2
- Has uncovered spaces: Yes
Features
- Levels: One
- Stories: 1
- Patio & porch: Patio
Lot
- Size: 0.51 Acres
- Features: 1/2 - Acre
- Topography: Level
Details
- Parcel number: 0770000029.216
Construction
Type & style
- Home type: SingleFamily
- Architectural style: Ranch
- Property subtype: Single Family Residence, Residential
Materials
- Vinyl Siding
- Foundation: Slab
- Roof: Architectural
Utilities & green energy
- Sewer: Septic Tank
- Water: Public
Community & neighborhood
Community
- Community features: None
Location
- Region: Gaffney
- Subdivision: None
Price history
| Date | Event | Price |
|---|---|---|
| 5/2/2025 | Sold | $265,000$150/sqft |
Source: | ||
| 4/6/2025 | Contingent | $265,000$150/sqft |
Source: | ||
| 4/4/2025 | Listed for sale | $265,000$150/sqft |
Source: | ||
| 4/2/2025 | Pending sale | $265,000$150/sqft |
Source: | ||
| 3/26/2025 | Listed for sale | $265,000+11.3%$150/sqft |
Source: | ||
Public tax history
| Year | Property taxes | Tax assessment |
|---|---|---|
| 2024 | $4,341 +471% | $13,660 |
| 2023 | $760 | $13,660 |
| 2022 | -- | -- |
Find assessor info on the county website
Neighborhood: 29341
Nearby schools
GreatSchools rating
- 6/10Grassy Pond Elementary SchoolGrades: PK-5Distance: 0.6 mi
- 2/10Gaffney Middle SchoolGrades: 6-8Distance: 5.3 mi
- 3/10Gaffney High SchoolGrades: 9-12Distance: 5.3 mi
Schools provided by the listing agent
- Elementary: Grassy Pond
- Middle: Gaffney
- High: Gaffney
Source: Greater Greenville AOR. This data may not be complete. We recommend contacting the local school district to confirm school assignments for this home.
Get a cash offer in 3 minutes
Find out how much your home could sell for in as little as 3 minutes with a no-obligation cash offer.
Estimated market value$267,800
Get a cash offer in 3 minutes
Find out how much your home could sell for in as little as 3 minutes with a no-obligation cash offer.
Estimated market value
$267,800



