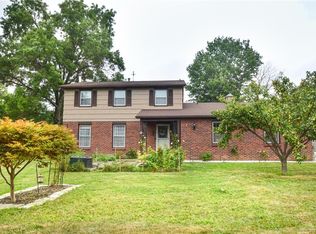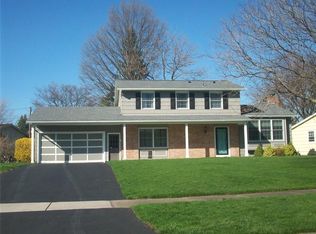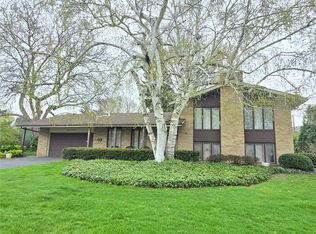WOW!! Move right in, everything has been redone. New flooring, carpeting, furnace, hot water heater & granite countertops. This home is perfect for a growing family with a first floor living room with a wood burning fireplace, dining room and family room with a half bath. Upstairs are 4 large bedrooms and a full bath. The Back yard is a private oasis with a patio and is fully fenced in. Front yard offers invisible fence. Over sized two car attached garage that comes in handy here in Rochester! Delayed showings 9/19 & 9/20 only. Offers due 9/21 at noon and will be reviewed at 5:00 the same day. Drive by this week, even the roads in the neighborhood are newly paved!
This property is off market, which means it's not currently listed for sale or rent on Zillow. This may be different from what's available on other websites or public sources.


