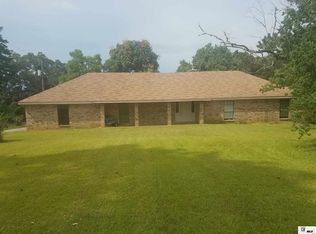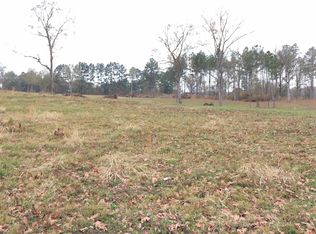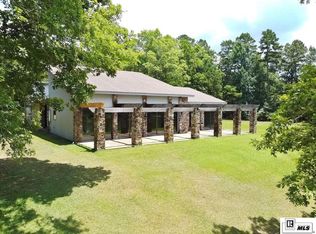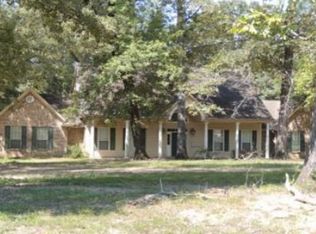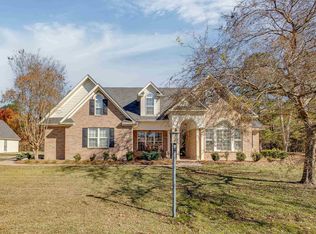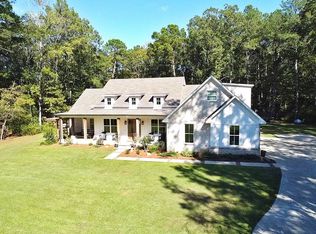This two-story, three-bedroom, three-bath home in Calhoun sits on 7.5 acres that feel more like a private retreat than a backyard. A peaceful pond anchors the landscape, while inside, a wood-burning fireplace brings a sense of warmth and calm to the living room. The layout flows with purpose, offering space to stretch out. Both garages are outfitted with mini-split AC units—ideal for projects, hobbies, or keeping things cool year-round. The upstairs covered balcony overlooks your acreage, offering a quiet place to breathe and reset. And with a whole-house water filtration system already in place, the essentials are thoughtfully covered. Schedule a private showing today!!!
For sale
$785,000
379 Dr Davis Rd, Calhoun, LA 71225
3beds
3,426sqft
Est.:
Site Build, Residential
Built in 2010
7.5 Acres Lot
$763,400 Zestimate®
$229/sqft
$-- HOA
What's special
Peaceful pondLayout flows with purposeWood-burning fireplaceUpstairs covered balcony
- 182 days |
- 204 |
- 11 |
Zillow last checked: 8 hours ago
Listing updated: September 15, 2025 at 01:03pm
Listed by:
Brian Bendily,
John Rea Realty
Source: NELAR,MLS#: 215290
Tour with a local agent
Facts & features
Interior
Bedrooms & bathrooms
- Bedrooms: 3
- Bathrooms: 3
- Full bathrooms: 3
Primary bedroom
- Description: Floor: W
- Level: First
- Area: 387.63
Bedroom
- Description: Floor: W
- Level: Second
- Area: 169.74
Bedroom 1
- Description: Floor: W
- Level: First
- Area: 193.11
Dining room
- Description: Floor: W
- Level: First
- Area: 202.95
Kitchen
- Description: Floor: W
- Level: First
- Area: 210.91
Living room
- Description: Floor: W
- Level: First
- Area: 623.07
Office
- Description: Floor: W
- Level: First
- Area: 161.13
Heating
- Electric, Central
Cooling
- Central Air, Electric
Appliances
- Included: Dishwasher, Range Hood, Water Purifier, Electric Range, Electric Water Heater
- Laundry: Washer/Dryer Connect
Features
- Ceiling Fan(s), Walk-In Closet(s)
- Windows: Double Pane Windows, None
- Number of fireplaces: 1
- Fireplace features: One, Living Room
Interior area
- Total structure area: 5,367
- Total interior livable area: 3,426 sqft
Video & virtual tour
Property
Parking
- Total spaces: 4
- Parking features: Hard Surface Drv., Garage Door Opener
- Attached garage spaces: 4
- Has uncovered spaces: Yes
Features
- Levels: Two
- Stories: 2
- Patio & porch: Covered Patio, Covered Balcony
- Fencing: Chain Link
- Has view: Yes
- On waterfront: Yes
- Waterfront features: Pond, Waterfront
Lot
- Size: 7.5 Acres
- Features: Professional Landscaping, Cleared, Views
Details
- Additional structures: Outbuilding
- Parcel number: 117740
- Horses can be raised: Yes
Construction
Type & style
- Home type: SingleFamily
- Architectural style: Traditional
- Property subtype: Site Build, Residential
Materials
- Brick Veneer, Stucco, Vinyl Siding
- Foundation: Slab
- Roof: Architecture Style
Condition
- Year built: 2010
Utilities & green energy
- Electric: Electric Company: Entergy
- Gas: None, Gas Company: None
- Sewer: Mechanical
- Water: Public, Electric Company: Cadeville
- Utilities for property: Natural Gas Not Available
Community & HOA
Community
- Subdivision: Other
HOA
- Has HOA: No
- Amenities included: None
- Services included: None
Location
- Region: Calhoun
Financial & listing details
- Price per square foot: $229/sqft
- Tax assessed value: $481,444
- Annual tax amount: $3,713
- Date on market: 6/26/2025
Estimated market value
$763,400
$725,000 - $802,000
$3,275/mo
Price history
Price history
| Date | Event | Price |
|---|---|---|
| 6/26/2025 | Listed for sale | $785,000-1.8%$229/sqft |
Source: | ||
| 6/19/2025 | Listing removed | $799,000$233/sqft |
Source: | ||
| 5/1/2025 | Price change | $799,000-3.2%$233/sqft |
Source: | ||
| 4/1/2025 | Price change | $825,000-0.6%$241/sqft |
Source: | ||
| 1/22/2025 | Listed for sale | $830,000+10.7%$242/sqft |
Source: | ||
Public tax history
Public tax history
| Year | Property taxes | Tax assessment |
|---|---|---|
| 2024 | $3,713 +1.8% | $48,145 |
| 2023 | $3,646 +1.1% | $48,145 |
| 2022 | $3,606 +21.4% | $48,145 +18.6% |
Find assessor info on the county website
BuyAbility℠ payment
Est. payment
$3,731/mo
Principal & interest
$3044
Property taxes
$412
Home insurance
$275
Climate risks
Neighborhood: 71225
Nearby schools
GreatSchools rating
- 6/10Central Elementary SchoolGrades: 3-5Distance: 1.4 mi
- 7/10Calhoun Middle SchoolGrades: 6-8Distance: 1.2 mi
- 6/10West Ouachita High SchoolGrades: 8-12Distance: 5.1 mi
Schools provided by the listing agent
- Elementary: Central O
- Middle: Calhoun O
- High: West Ouachita
Source: NELAR. This data may not be complete. We recommend contacting the local school district to confirm school assignments for this home.
- Loading
- Loading
