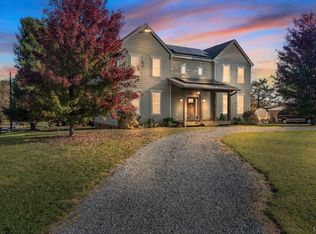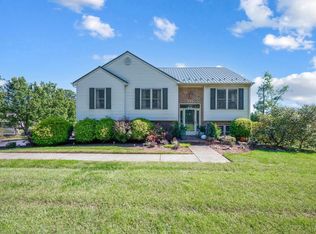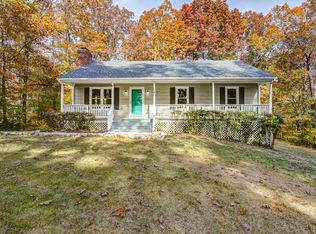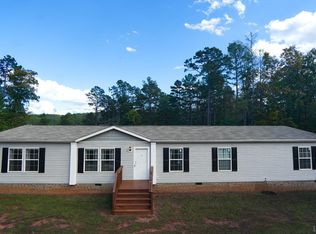Exquisitely designed craftsman-style residence, situated in a prime location, providing a peaceful escape from the daily grind. Upon entering you step into a foyer that flows to the kitchen and dining areas. The kitchen features high-end cabinetry, SS appliances, pantry closet, and an island. The generous living room is bathed in natural light, thanks to its distinctive taller windows, creating a bright and airy atmosphere. The main level is enhanced by a half bath and covered back porch, making it an entertainer's dream! The primary ensuite is adorned with tray ceilings, a full bathroom, and walk-in closet. Upstairs there are two additional spacious bedrooms, each with tray ceilings. The exterior of the home showcases several notable upgrades; a meticulously maintained yard with elegant landscaping, solar panels, electric vehicle charging station, and a raised garden bed. Large storage building, resembling a barn, could be transformed into something special.
Pending
$379,900
379 Crestview Dr, Rustburg, VA 24588
3beds
1,992sqft
Est.:
Single Family Residence
Built in 2011
0.34 Acres Lot
$361,500 Zestimate®
$191/sqft
$-- HOA
What's special
Meticulously maintained yardRaised garden bedElegant landscapingPrimary ensuiteDistinctive taller windowsSolar panelsHalf bath
- 384 days |
- 5 |
- 0 |
Zillow last checked: 8 hours ago
Listing updated: February 08, 2025 at 12:33pm
Listed by:
TREVOR GILLISPIE 434-660-5853,
ELITE REALTY
Source: CAAR,MLS#: 658946 Originating MLS: Charlottesville Area Association of Realtors
Originating MLS: Charlottesville Area Association of Realtors
Facts & features
Interior
Bedrooms & bathrooms
- Bedrooms: 3
- Bathrooms: 3
- Full bathrooms: 2
- 1/2 bathrooms: 1
- Main level bathrooms: 1
Rooms
- Room types: Bathroom, Bedroom, Full Bath, Foyer, Half Bath, Kitchen, Living Room
Primary bedroom
- Level: Second
Bedroom
- Level: Second
Bathroom
- Level: Second
Foyer
- Level: First
Half bath
- Level: First
Kitchen
- Level: First
Living room
- Level: First
Heating
- Heat Pump
Cooling
- Heat Pump
Features
- Entrance Foyer
- Has basement: No
Interior area
- Total structure area: 1,992
- Total interior livable area: 1,992 sqft
- Finished area above ground: 1,992
- Finished area below ground: 0
Property
Features
- Levels: Two
- Stories: 2
Lot
- Size: 0.34 Acres
Details
- Parcel number: 32A146A
- Zoning description: R-1 Residential
Construction
Type & style
- Home type: SingleFamily
- Property subtype: Single Family Residence
Materials
- Stick Built
- Foundation: Block
Condition
- New construction: No
- Year built: 2011
Utilities & green energy
- Sewer: Septic Tank
- Water: Public
- Utilities for property: Fiber Optic Available
Green energy
- Energy efficient items: Solar Panel(s)
- Energy generation: Solar
Community & HOA
Community
- Subdivision: NONE
HOA
- Has HOA: No
Location
- Region: Rustburg
Financial & listing details
- Price per square foot: $191/sqft
- Annual tax amount: $1,379
- Date on market: 11/21/2024
- Cumulative days on market: 205 days
Estimated market value
$361,500
$340,000 - $387,000
Not available
Price history
Price history
| Date | Event | Price |
|---|---|---|
| 12/31/2024 | Pending sale | $379,900$191/sqft |
Source: | ||
| 11/21/2024 | Listed for sale | $379,900$191/sqft |
Source: | ||
Public tax history
Public tax history
Tax history is unavailable.BuyAbility℠ payment
Est. payment
$2,107/mo
Principal & interest
$1828
Property taxes
$146
Home insurance
$133
Climate risks
Neighborhood: 24588
Nearby schools
GreatSchools rating
- 7/10Yellow Branch Elementary SchoolGrades: PK-5Distance: 2.9 mi
- 4/10Brookville Middle SchoolGrades: 6-8Distance: 5 mi
- 5/10Brookville High SchoolGrades: 9-12Distance: 4.8 mi
Schools provided by the listing agent
- Elementary: Yellow Branch
- Middle: Rustburg
- High: Rustburg
Source: CAAR. This data may not be complete. We recommend contacting the local school district to confirm school assignments for this home.
- Loading





