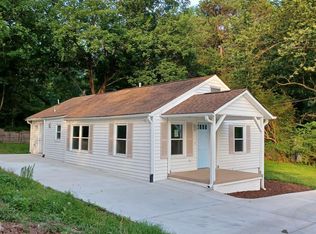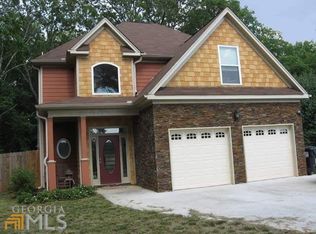FAYETTE COUNTY SCHOOLS ** PRIVATE SECLUDED HOME TUCKED IN THE WOODS ** PEACEFUL SETTING ** LARGE MATURE TREES IN FRONT YARD. Home Features: Kitchen w/granite countertops, stainless appliances, amazing amount of cabinet space and bank of windows over the sink for a light filled room * Great room w/skylights, fireplace and access to a screened-in porch * GRANITE COUNTERTOPS in main level bathrooms * fenced backyard * Spacious master suite with jetted tub * New VINYL DOUBLE HUNG WINDOWS throughout * 14 X 14 Bard and a 12 X 20 Shed * Upgraded crown & base molding * Upgraded insulation+ garage. Lot behind can be sold with this property. See MLS # 8101684. Buyer picks colors for New Carpet and New Paint to be completed just prior to closing. 04/13/17
This property is off market, which means it's not currently listed for sale or rent on Zillow. This may be different from what's available on other websites or public sources.

