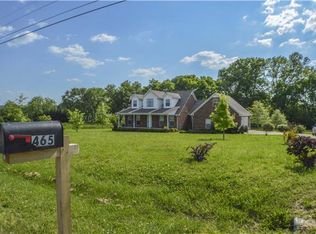Closed
$355,000
379 Cedar Place Rd, Pulaski, TN 38478
3beds
1,911sqft
Single Family Residence, Residential
Built in 2018
1 Acres Lot
$354,600 Zestimate®
$186/sqft
$1,946 Estimated rent
Home value
$354,600
Estimated sales range
Not available
$1,946/mo
Zestimate® history
Loading...
Owner options
Explore your selling options
What's special
Looking For A Great Home In A Great Neighborhood Conveniently Sitting Near Town With A Country Atmosphere? This 3 Bed 2 Bath With Bonus Room May Just Be The One For You. Sitting on a Acre Lot With A Level Yard Located Just Off The 64 Bypass Near Winners Circle Market You Will Find 379 Cedar Place Road. Open Floor Plan With Plenty Of Room, Stainless Steel Kitchen Appliances, Plus a Fenced In Backyard With A Covered Back Deck Makes A Great Area To Relieve Some Stress After Work. All Appliances To Remain, 2 Storage Buildings (One With Power/AC), And A 2 Car Attached Garage.
Zillow last checked: 8 hours ago
Listing updated: July 16, 2025 at 06:34am
Listing Provided by:
Nathaniel (Nate) Bass 931-309-2710,
Bass & Ingram Realty,
Neal Bass 931-309-8746,
Bass & Ingram Realty
Bought with:
Janice J. Duncan, 284065
Peoples Choice Realty, LLC
Source: RealTracs MLS as distributed by MLS GRID,MLS#: 2904326
Facts & features
Interior
Bedrooms & bathrooms
- Bedrooms: 3
- Bathrooms: 2
- Full bathrooms: 2
- Main level bedrooms: 3
Bedroom 1
- Area: 195 Square Feet
- Dimensions: 15x13
Bedroom 2
- Area: 132 Square Feet
- Dimensions: 12x11
Bedroom 3
- Area: 121 Square Feet
- Dimensions: 11x11
Bonus room
- Area: 120 Square Feet
- Dimensions: 12x10
Kitchen
- Features: Eat-in Kitchen
- Level: Eat-in Kitchen
- Area: 220 Square Feet
- Dimensions: 20x11
Living room
- Area: 361 Square Feet
- Dimensions: 19x19
Heating
- Central
Cooling
- Central Air
Appliances
- Included: Electric Oven, Electric Range, Dishwasher, Dryer, Microwave, Refrigerator, Washer
Features
- Flooring: Laminate
- Basement: Crawl Space
- Has fireplace: No
Interior area
- Total structure area: 1,911
- Total interior livable area: 1,911 sqft
- Finished area above ground: 1,911
Property
Parking
- Total spaces: 2
- Parking features: Attached
- Attached garage spaces: 2
Features
- Levels: One
- Stories: 1
Lot
- Size: 1 Acres
Details
- Parcel number: 107N A 01800 000
- Special conditions: Standard
Construction
Type & style
- Home type: SingleFamily
- Property subtype: Single Family Residence, Residential
Materials
- Brick
Condition
- New construction: No
- Year built: 2018
Utilities & green energy
- Sewer: Septic Tank
- Water: Private
- Utilities for property: Water Available
Community & neighborhood
Location
- Region: Pulaski
- Subdivision: Cedar Place
Price history
| Date | Event | Price |
|---|---|---|
| 7/16/2025 | Sold | $355,000-1.4%$186/sqft |
Source: | ||
| 6/10/2025 | Pending sale | $359,900$188/sqft |
Source: | ||
| 6/5/2025 | Listed for sale | $359,900$188/sqft |
Source: | ||
Public tax history
Tax history is unavailable.
Neighborhood: 38478
Nearby schools
GreatSchools rating
- 7/10Southside Elementary SchoolGrades: 3-5Distance: 2.6 mi
- 5/10Bridgeforth Middle SchoolGrades: 6-8Distance: 3.9 mi
- 4/10Giles Co High SchoolGrades: 9-12Distance: 2.5 mi
Schools provided by the listing agent
- Elementary: Pulaski Elementary
- Middle: Bridgeforth Middle School
- High: Giles Co High School
Source: RealTracs MLS as distributed by MLS GRID. This data may not be complete. We recommend contacting the local school district to confirm school assignments for this home.

Get pre-qualified for a loan
At Zillow Home Loans, we can pre-qualify you in as little as 5 minutes with no impact to your credit score.An equal housing lender. NMLS #10287.
