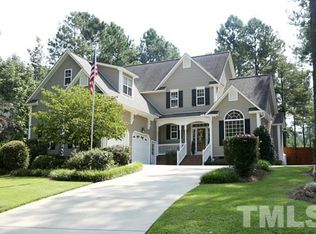Sold for $521,000 on 11/05/24
$521,000
379 Cameron Dr, Raleigh, NC 27603
3beds
2,410sqft
Single Family Residence, Residential
Built in 2002
1.26 Acres Lot
$524,300 Zestimate®
$216/sqft
$2,669 Estimated rent
Home value
$524,300
$488,000 - $561,000
$2,669/mo
Zestimate® history
Loading...
Owner options
Explore your selling options
What's special
New Publix & Starbucks being built, along with health care. New 540 Expressway opening this month and new Beech Bluff county park under construction. All of this just minutes away. Wait till you see this pool! Pool has a deep end and diving board. Gorgeous private backyard on 1.26 Acres. No formal HOA. Additional door locks & cameras overlooking pool for safety. Sought After Waverly Point! Cul-De-Sac Lot. Catwalk Overlooks Light & Bright 2sty Family rm w/ Gas Log FP., Additional gas line for grill. Ecobee smart thermostat. Ring door bell security. Kitchen Boasts professionally painted white cabinets, Gas Range, SS Appliances, Granite Countertops, Pantry, & large Island. First Floor Master STE w/ Vaulted Ceiling, SPA Bath w/Dual Vanity, Jetted Tub, & Sep Shower. Separate Office/ guest bedroom AND Bonus RM. Screened In Porch. NEW ROOF 2019, NEW HVAC 2019 & 2020, New dishwasher 2023, New interior paint 2024. New septic pump 2024. Large driveway with extra parking pad for boat or basketball court. Fenced in yard area, plus lot extends well past pool area fencing. Community pond across street and Pond access is right at culdesac. Beech Bluff Park info. https://vimeo.com/950031173?share=copy.
Zillow last checked: 8 hours ago
Listing updated: February 18, 2025 at 06:31am
Listed by:
Rick Mangrum 919-255-8663,
RE/MAX United
Bought with:
Leah Beeson, 353678
Keller Williams Realty Cary
Source: Doorify MLS,MLS#: 10053738
Facts & features
Interior
Bedrooms & bathrooms
- Bedrooms: 3
- Bathrooms: 3
- Full bathrooms: 2
- 1/2 bathrooms: 1
Heating
- Central, Electric, Forced Air, Heat Pump
Cooling
- Central Air, Dual, Electric, Heat Pump, Zoned
Appliances
- Included: Dishwasher, Electric Water Heater, Gas Range, Microwave, Oven, Self Cleaning Oven
- Laundry: Laundry Room, Main Level
Features
- Bathtub/Shower Combination, Ceiling Fan(s), Eat-in Kitchen, Entrance Foyer, Granite Counters, High Ceilings, Kitchen Island, Open Floorplan, Pantry, Master Downstairs, Separate Shower, Smooth Ceilings, Vaulted Ceiling(s), Walk-In Closet(s), Walk-In Shower, Water Closet, Whirlpool Tub
- Flooring: Carpet, Hardwood, Vinyl
- Windows: Insulated Windows
- Number of fireplaces: 1
- Fireplace features: Family Room, Gas Log, Propane, Sealed Combustion
Interior area
- Total structure area: 2,410
- Total interior livable area: 2,410 sqft
- Finished area above ground: 2,410
- Finished area below ground: 0
Property
Parking
- Total spaces: 6
- Parking features: Attached, Concrete, Driveway, Garage Door Opener, Garage Faces Front, Oversized, Parking Pad
- Attached garage spaces: 2
- Uncovered spaces: 4
Features
- Levels: Two
- Stories: 2
- Patio & porch: Deck, Enclosed, Front Porch, Patio, Rear Porch, Screened
- Exterior features: Fenced Yard, Private Yard
- Has private pool: Yes
- Pool features: Diving Board, Fenced, Filtered, In Ground, Liner, Outdoor Pool, Pool Cover, Pool Sweep, Private
- Fencing: Wrought Iron
- Has view: Yes
- View description: Pool, Trees/Woods
Lot
- Size: 1.26 Acres
- Features: Back Yard, Cleared, Cul-De-Sac, Hardwood Trees, Landscaped, Partially Cleared, Secluded
Details
- Parcel number: 06C01012W
- Special conditions: Standard
Construction
Type & style
- Home type: SingleFamily
- Architectural style: Transitional
- Property subtype: Single Family Residence, Residential
Materials
- Vinyl Siding
- Foundation: Block, Brick/Mortar, Raised
- Roof: Shingle, Composition
Condition
- New construction: No
- Year built: 2002
- Major remodel year: 2011
Utilities & green energy
- Sewer: Septic Tank
- Water: Public
- Utilities for property: Cable Available, Electricity Available, Septic Connected, Water Connected, Propane
Green energy
- Energy efficient items: Thermostat
Community & neighborhood
Community
- Community features: Lake
Location
- Region: Raleigh
- Subdivision: Waverly Pointe
Other
Other facts
- Road surface type: Asphalt
Price history
| Date | Event | Price |
|---|---|---|
| 11/5/2024 | Sold | $521,000-1.7%$216/sqft |
Source: | ||
| 9/28/2024 | Pending sale | $530,000$220/sqft |
Source: | ||
| 9/19/2024 | Listed for sale | $530,000$220/sqft |
Source: | ||
| 8/27/2024 | Listing removed | -- |
Source: | ||
| 6/23/2024 | Pending sale | $530,000$220/sqft |
Source: | ||
Public tax history
| Year | Property taxes | Tax assessment |
|---|---|---|
| 2025 | $2,236 +3.2% | $276,020 |
| 2024 | $2,167 -3.1% | $276,020 |
| 2023 | $2,236 +12% | $276,020 +12% |
Find assessor info on the county website
Neighborhood: 27603
Nearby schools
GreatSchools rating
- 6/10West View ElementaryGrades: PK-5Distance: 3.4 mi
- 9/10Cleveland MiddleGrades: 6-8Distance: 3.9 mi
- 4/10West Johnston HighGrades: 9-12Distance: 5.6 mi
Schools provided by the listing agent
- Elementary: Johnston - West View
- Middle: Johnston - Cleveland
- High: Johnston - W Johnston
Source: Doorify MLS. This data may not be complete. We recommend contacting the local school district to confirm school assignments for this home.
Get a cash offer in 3 minutes
Find out how much your home could sell for in as little as 3 minutes with a no-obligation cash offer.
Estimated market value
$524,300
Get a cash offer in 3 minutes
Find out how much your home could sell for in as little as 3 minutes with a no-obligation cash offer.
Estimated market value
$524,300
