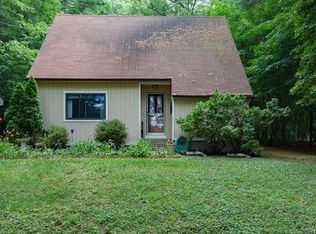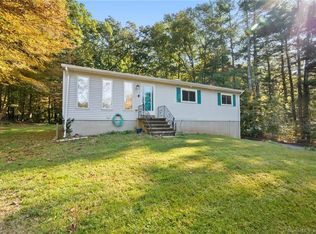Great home with open floor plan and updated kitchen and baths. Just move in, all new hardwood floors and wood stove in the family room to help with the heating costs. New patio for outdoor entertainment and the pool has a new liner, fencing and play scape to make easy entertainment for everyone.
This property is off market, which means it's not currently listed for sale or rent on Zillow. This may be different from what's available on other websites or public sources.


