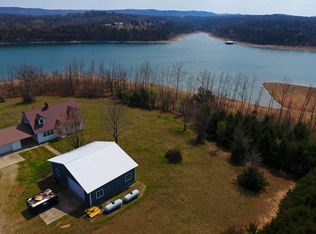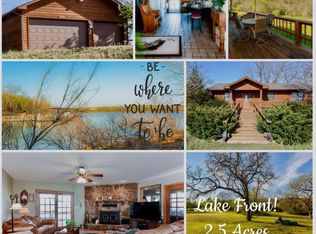LAKEFRONT GENTLE TO THE WATER FRONTAGE.4 Bed/3 Baths and has tall ceilings and a very open floorplan. Spacious kitchen with large island, 2 bedrooms, main floor utility and huge deck all on one level. Walk out lower level could be another living area with 2nd. kitchen,Family Room, 2 Bedroons and a large covered patio just steps to the lake. 40x60 3 door RV Building w/living quarters and its own septic & on a separate deeded lot. Sellers use home as a VRBO in July so showings are limited. Beautiful like new condition w/tons of windows to enjoy this ''point'' setting with water on 2 sides. Launch ramp less than a mile away. Water cost per year $ 180. andthey collect for road fee when work is needed.
This property is off market, which means it's not currently listed for sale or rent on Zillow. This may be different from what's available on other websites or public sources.


