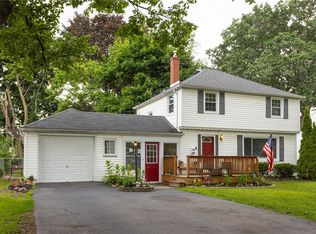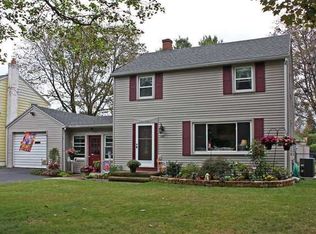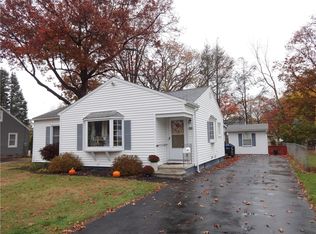Closed
$225,000
379 Brandon Rd, Rochester, NY 14622
3beds
1,536sqft
Single Family Residence
Built in 1950
8,276.4 Square Feet Lot
$249,300 Zestimate®
$146/sqft
$2,680 Estimated rent
Home value
$249,300
$237,000 - $262,000
$2,680/mo
Zestimate® history
Loading...
Owner options
Explore your selling options
What's special
Welcome to 379 Brandon Road! Pride in ownership shows throughout this charming Irondequoit Colonial home! The inviting living room opens into the dining room. The beautiful kitchen has tiled backsplash and stainless-steel appliances! Off the dining room is an additional rear living room with beautiful built-ins, wooden walls and beams. The first floor also offers a full bathroom. The second floor has 3 large bedrooms and another full bathroom. This pristine home has hardwood floors, vinyl windows, updated light fixtures, has recently been painted and more! The partially finished basement is perfect for a playroom/ office/ flex space. Plus you still have great storage space! Beautiful curb appeal with maintenance free vinyl siding, new landscaping and spacious backyard. Desired location! **Delayed Negotiations Until June 27th @ 2PM.
Zillow last checked: 8 hours ago
Listing updated: September 25, 2023 at 08:47am
Listed by:
Julia L. Hickey 585-781-4249,
WCI Realty
Bought with:
Roxanne S. Stavropoulos, 10301207687
RE/MAX Plus
Source: NYSAMLSs,MLS#: R1478278 Originating MLS: Rochester
Originating MLS: Rochester
Facts & features
Interior
Bedrooms & bathrooms
- Bedrooms: 3
- Bathrooms: 2
- Full bathrooms: 2
- Main level bathrooms: 1
Heating
- Gas
Cooling
- Central Air
Appliances
- Included: Gas Oven, Gas Range, Gas Water Heater, Microwave, Refrigerator
Features
- Separate/Formal Dining Room
- Flooring: Carpet, Hardwood, Varies
- Basement: Full
- Has fireplace: No
Interior area
- Total structure area: 1,536
- Total interior livable area: 1,536 sqft
Property
Parking
- Total spaces: 1
- Parking features: Attached, Garage, Driveway
- Attached garage spaces: 1
Features
- Levels: Two
- Stories: 2
- Exterior features: Blacktop Driveway
Lot
- Size: 8,276 sqft
- Dimensions: 62 x 130
- Features: Residential Lot
Details
- Additional structures: Shed(s), Storage
- Parcel number: 2634000771100006016000
- Special conditions: Standard
Construction
Type & style
- Home type: SingleFamily
- Architectural style: Two Story
- Property subtype: Single Family Residence
Materials
- Vinyl Siding
- Foundation: Block
Condition
- Resale
- Year built: 1950
Utilities & green energy
- Sewer: Connected
- Water: Connected, Public
- Utilities for property: Sewer Connected, Water Connected
Community & neighborhood
Location
- Region: Rochester
- Subdivision: Peach Grove
Other
Other facts
- Listing terms: Cash,Conventional,FHA,VA Loan
Price history
| Date | Event | Price |
|---|---|---|
| 3/7/2025 | Listing removed | $2,800$2/sqft |
Source: NYSAMLSs #R1589713 Report a problem | ||
| 2/22/2025 | Listed for rent | $2,800$2/sqft |
Source: NYSAMLSs #R1589713 Report a problem | ||
| 8/28/2023 | Sold | $225,000+28.6%$146/sqft |
Source: | ||
| 6/29/2023 | Pending sale | $174,900$114/sqft |
Source: | ||
| 6/22/2023 | Listed for sale | $174,900+105.8%$114/sqft |
Source: | ||
Public tax history
| Year | Property taxes | Tax assessment |
|---|---|---|
| 2024 | -- | $200,000 +14.9% |
| 2023 | -- | $174,000 +68.3% |
| 2022 | -- | $103,400 |
Find assessor info on the county website
Neighborhood: 14622
Nearby schools
GreatSchools rating
- 4/10Durand Eastman Intermediate SchoolGrades: 3-5Distance: 0.6 mi
- 3/10East Irondequoit Middle SchoolGrades: 6-8Distance: 1.7 mi
- 6/10Eastridge Senior High SchoolGrades: 9-12Distance: 0.7 mi
Schools provided by the listing agent
- District: East Irondequoit
Source: NYSAMLSs. This data may not be complete. We recommend contacting the local school district to confirm school assignments for this home.


