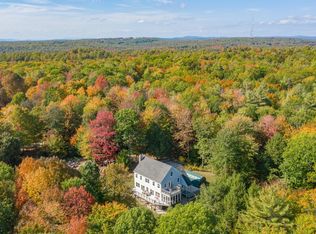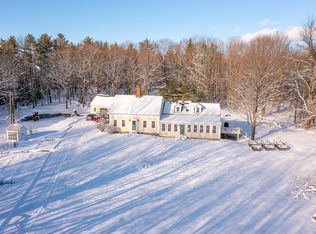This bright and airy colonial style home in Cumberland with 3 beds and 3 baths is move-in ready! The open concept first level is lined with windows allowing lots of natural light overlooking the largest deck. The kitchen features a center island, a dinette area and carries you to a cozy wood stove in the living room ready to go for the chilly winter months. Off of the living room you will find a spare room with a glass paned door, perfect for den. A full bath and tiled mud-room complete the first level. The second level primary suite features a walk-in closet, full bath and a private deck to overlook the peaceful property. Two additional bedrooms, an office space, third full bath and laundry room fulfill the second level. The walk-up third level is ready for an expansion if you wish to add a great room or just use for additional storage. There are footings for a garage and the daylight basement is a large pleasant space with natural light ready for your vision. The unfinished portion of the basement is a complete workshop and double doors waiting for your greatest project. The tree lined property gives lots of privacy allowing you to enjoy the large yard, lounge on any of the decks or screened porch and savor the serene outdoor space. Located in the desirable town of Cumberland you can enjoy Maine's seasons from all levels of this home.
This property is off market, which means it's not currently listed for sale or rent on Zillow. This may be different from what's available on other websites or public sources.

