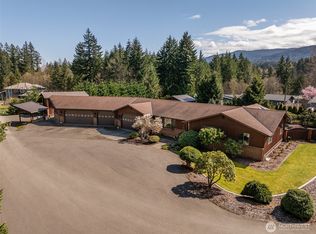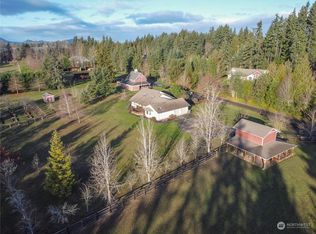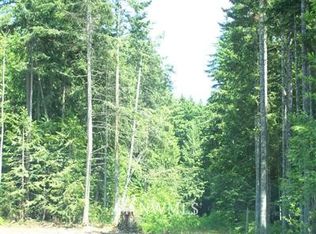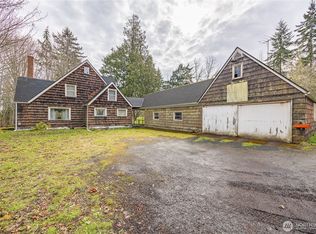Sold
Listed by:
Jeanine Cardiff,
Century 21 Real Estate Center
Bought with: P A Realty
$775,000
379 Benson Road, Port Angeles, WA 98363
3beds
3,394sqft
Single Family Residence
Built in 1991
1.68 Acres Lot
$790,800 Zestimate®
$228/sqft
$3,474 Estimated rent
Home value
$790,800
Estimated sales range
Not available
$3,474/mo
Zestimate® history
Loading...
Owner options
Explore your selling options
What's special
This seller-built custom home on 1.68 acres is located just west of downtown Port Angeles in an area of fine homes. There is room to spread out with 3,394 sq.ft. The living room has a cozy fireplace insert looking out on a firepit. The family room is large and is located right off the kitchen where the fun happens. The 3 bedrooms plus a bonus room are upstairs. The primary bedroom is spacious and has a sauna and jetted tub in the bathroom. The office is downstairs along with a laundry room. The two-car garage is attached. The tile roof may last a lifetime. The grounds are private and beautifully landscaped. There are 7 fruit trees and garden space. Enjoy a barbecue under the covered patio on a summer's evening.
Zillow last checked: 8 hours ago
Listing updated: June 13, 2025 at 04:04am
Listed by:
Jeanine Cardiff,
Century 21 Real Estate Center
Bought with:
James Haguewood, 20110336
P A Realty
Source: NWMLS,MLS#: 2328623
Facts & features
Interior
Bedrooms & bathrooms
- Bedrooms: 3
- Bathrooms: 3
- Full bathrooms: 2
- 1/2 bathrooms: 1
- Main level bathrooms: 1
Other
- Level: Main
Den office
- Level: Main
Dining room
- Level: Main
Entry hall
- Level: Main
Family room
- Level: Main
Kitchen with eating space
- Level: Main
Living room
- Level: Main
Utility room
- Level: Main
Heating
- Fireplace, Heat Pump, Electric, Wood
Cooling
- Heat Pump
Appliances
- Included: Dishwasher(s), Disposal, Stove(s)/Range(s), Garbage Disposal
Features
- Bath Off Primary, Ceiling Fan(s), Dining Room, Sauna
- Flooring: Hardwood, Laminate, Vinyl, Carpet, Laminate Tile
- Doors: French Doors
- Basement: None
- Number of fireplaces: 1
- Fireplace features: Wood Burning, Main Level: 1, Fireplace
Interior area
- Total structure area: 3,394
- Total interior livable area: 3,394 sqft
Property
Parking
- Total spaces: 2
- Parking features: Attached Garage
- Attached garage spaces: 2
Features
- Levels: Two
- Stories: 2
- Entry location: Main
- Patio & porch: Bath Off Primary, Ceiling Fan(s), Dining Room, Fireplace, French Doors, Jetted Tub, Laminate Tile, Sauna
- Spa features: Bath
- Has view: Yes
- View description: Territorial
Lot
- Size: 1.68 Acres
- Dimensions: 419 x 173
- Features: Deck
- Topography: Level,Terraces
- Residential vegetation: Fruit Trees, Garden Space
Details
- Parcel number: 063017519040
- Zoning description: Jurisdiction: County
- Special conditions: Standard
Construction
Type & style
- Home type: SingleFamily
- Property subtype: Single Family Residence
Materials
- Wood Siding
- Foundation: Concrete Ribbon
- Roof: Tile
Condition
- Good
- Year built: 1991
Details
- Builder name: Randy Hoch
Utilities & green energy
- Electric: Company: PUD
- Sewer: Septic Tank, Company: Private septic
- Water: Individual Well, Company: Private well
- Utilities for property: Astound
Community & neighborhood
Location
- Region: Port Angeles
- Subdivision: Black Diamond
Other
Other facts
- Listing terms: Cash Out,Conventional,FHA,VA Loan
- Cumulative days on market: 13 days
Price history
| Date | Event | Price |
|---|---|---|
| 5/13/2025 | Sold | $775,000$228/sqft |
Source: | ||
| 3/9/2025 | Pending sale | $775,000$228/sqft |
Source: | ||
| 3/9/2025 | Contingent | $775,000$228/sqft |
Source: Olympic Listing Service #390201 Report a problem | ||
| 2/25/2025 | Listed for sale | $775,000$228/sqft |
Source: Olympic Listing Service #390201 Report a problem | ||
Public tax history
| Year | Property taxes | Tax assessment |
|---|---|---|
| 2024 | $6,604 +7.8% | $682,464 +0% |
| 2023 | $6,128 -3.3% | $682,421 -0.3% |
| 2022 | $6,334 +2.2% | $684,527 +22.2% |
Find assessor info on the county website
Neighborhood: 98363
Nearby schools
GreatSchools rating
- 5/10Dry Creek Elementary SchoolGrades: PK-6Distance: 3.1 mi
- 6/10Stevens Middle SchoolGrades: 7-8Distance: 1.2 mi
- 6/10Port Angeles High SchoolGrades: 9-12Distance: 1.7 mi

Get pre-qualified for a loan
At Zillow Home Loans, we can pre-qualify you in as little as 5 minutes with no impact to your credit score.An equal housing lender. NMLS #10287.



