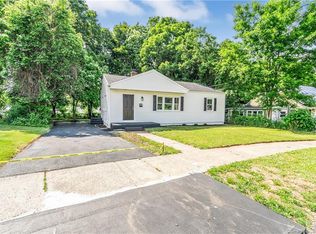Sold for $410,000
$410,000
379 Belden Road, Hamden, CT 06514
4beds
1,152sqft
Single Family Residence
Built in 1951
7,840.8 Square Feet Lot
$419,600 Zestimate®
$356/sqft
$2,988 Estimated rent
Home value
$419,600
$373,000 - $470,000
$2,988/mo
Zestimate® history
Loading...
Owner options
Explore your selling options
What's special
This updated 4 bedroom 2 bath , single family home is available for purchase. The owner has spared no expense in updating the property. The bedrooms are spacious. The kitchen has brand new cabinets and stainless steel appliances. The furnace and water heater are also new. The newly installed granite counter top compliments the gleaming wood floors. The finished basement where one of the bathrooms are located can be easily used for exercising or for relaxation and has ample space for storage.There is also an enclosed area off the kitchen with new sliding glass doors leading out to the landscaped back yard. Summer activities can be enjoyed with a relaxing flare. This home is located close to shopping/mall, commuter bus, golf course, health club, library, medical facilities, park, and public transportation. Additionally, the neighborhood is known for being pet-friendly, with pet owners regularly walking dogs. The area also has walking routes. There are solar panels as well for efficiency. Schedule today.
Zillow last checked: 8 hours ago
Listing updated: September 01, 2025 at 11:57am
Listed by:
Ava Mercurius-Warren 860-922-5029,
AVMER II LLC 860-922-5029
Bought with:
Joseph Gregory, RES.0795666
Toledo Realty
Source: Smart MLS,MLS#: 24100097
Facts & features
Interior
Bedrooms & bathrooms
- Bedrooms: 4
- Bathrooms: 1
- Full bathrooms: 1
Primary bedroom
- Features: Remodeled, Hardwood Floor
- Level: Main
Bedroom
- Features: Remodeled, Hardwood Floor
- Level: Main
Bedroom
- Features: Remodeled, Hardwood Floor
- Level: Upper
Bedroom
- Features: Remodeled, Hardwood Floor
- Level: Upper
Bathroom
- Features: Remodeled, Ceiling Fan(s), Granite Counters, Tub w/Shower, Tile Floor
- Level: Main
Kitchen
- Features: Remodeled, Granite Counters, Hardwood Floor
- Level: Main
Living room
- Features: Remodeled, Dining Area, Hardwood Floor
- Level: Main
Heating
- Gas on Gas
Cooling
- Central Air
Appliances
- Included: Gas Range, Microwave, Refrigerator, Gas Water Heater, Water Heater
- Laundry: Lower Level
Features
- Basement: Full
- Attic: None
- Has fireplace: No
Interior area
- Total structure area: 1,152
- Total interior livable area: 1,152 sqft
- Finished area above ground: 1,152
Property
Parking
- Parking features: None
Lot
- Size: 7,840 sqft
- Features: Level
Details
- Parcel number: 1133655
- Zoning: R4
Construction
Type & style
- Home type: SingleFamily
- Architectural style: Cape Cod
- Property subtype: Single Family Residence
Materials
- Vinyl Siding
- Foundation: Concrete Perimeter
- Roof: Asphalt
Condition
- New construction: No
- Year built: 1951
Utilities & green energy
- Sewer: Public Sewer
- Water: Public
Community & neighborhood
Location
- Region: Hamden
- Subdivision: Whitneyville
Price history
| Date | Event | Price |
|---|---|---|
| 8/29/2025 | Sold | $410,000+2.5%$356/sqft |
Source: | ||
| 6/29/2025 | Pending sale | $400,000$347/sqft |
Source: | ||
| 6/1/2025 | Listed for sale | $400,000+63.3%$347/sqft |
Source: | ||
| 12/11/2024 | Sold | $245,000+63.3%$213/sqft |
Source: Public Record Report a problem | ||
| 12/14/2012 | Sold | $150,000+36.4%$130/sqft |
Source: Public Record Report a problem | ||
Public tax history
| Year | Property taxes | Tax assessment |
|---|---|---|
| 2025 | $9,794 +41.3% | $188,790 +51.5% |
| 2024 | $6,929 -1.4% | $124,600 |
| 2023 | $7,025 +1.6% | $124,600 |
Find assessor info on the county website
Neighborhood: 06514
Nearby schools
GreatSchools rating
- 4/10Helen Street SchoolGrades: PK-6Distance: 0.5 mi
- 4/10Hamden Middle SchoolGrades: 7-8Distance: 2.8 mi
- 4/10Hamden High SchoolGrades: 9-12Distance: 1.9 mi
Schools provided by the listing agent
- Elementary: Helen Street
- High: Hamden
Source: Smart MLS. This data may not be complete. We recommend contacting the local school district to confirm school assignments for this home.
Get pre-qualified for a loan
At Zillow Home Loans, we can pre-qualify you in as little as 5 minutes with no impact to your credit score.An equal housing lender. NMLS #10287.
Sell for more on Zillow
Get a Zillow Showcase℠ listing at no additional cost and you could sell for .
$419,600
2% more+$8,392
With Zillow Showcase(estimated)$427,992
