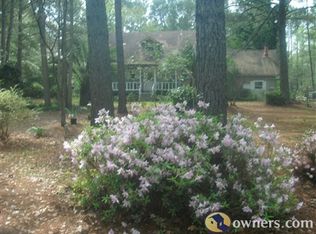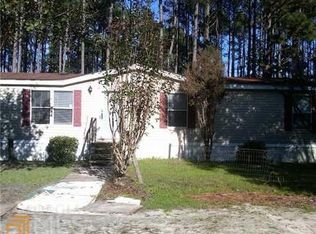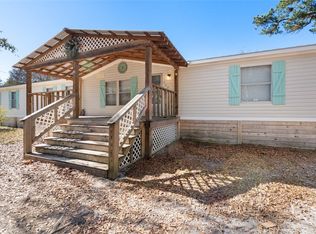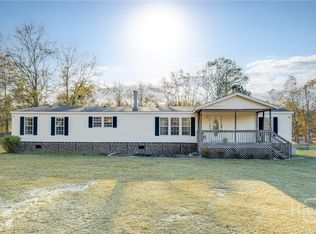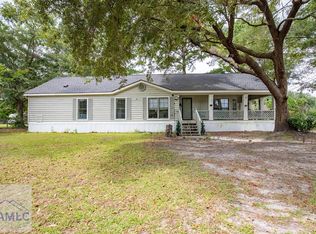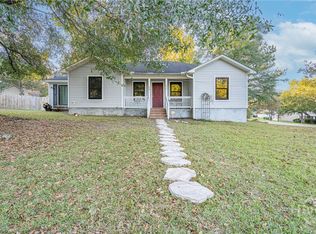Welcome home to this beautiful 4 bedroom, 3 bath home on 0.75 acres tucked away on a quiet cul-de-sac off Beebe Road in Springfield, GA. This home features an open floor plan with a spacious living area and an open kitchen with a double oven, perfect for everyday living and entertaining. Enjoy no carpet throughout, offering easy maintenance and a clean, modern feel. The roof is only 4.5 years old, adding peace of mind for years to come. Outside, you’ll find a private, wooded backyard and a storage shed, providing both privacy and extra storage. Conveniently located just minutes from downtown Springfield and approximately 35 minutes to Gulfstream, Savannah/Hilton Head International Airport, and Pooler, this home offers peaceful living with easy access to shopping, dining and location in Effingham County!
For sale
Price cut: $30K (1/16)
$220,000
379 Beebe Road, Springfield, GA 31329
4beds
2,128sqft
Est.:
Mobile Home
Built in 2002
0.75 Acres Lot
$-- Zestimate®
$103/sqft
$-- HOA
What's special
Storage shedPrivate wooded backyardOpen floor planQuiet cul-de-sac
- 9 days |
- 487 |
- 29 |
Zillow last checked: 8 hours ago
Listing updated: January 22, 2026 at 10:07am
Listed by:
Charity A. Daniels 912-507-8062,
Keller Williams Coastal Area P
Source: Hive MLS,MLS#: SA346802 Originating MLS: Savannah Multi-List Corporation
Originating MLS: Savannah Multi-List Corporation
Facts & features
Interior
Bedrooms & bathrooms
- Bedrooms: 4
- Bathrooms: 3
- Full bathrooms: 3
Heating
- Central, Electric, Heat Pump
Cooling
- Central Air, Electric, Heat Pump
Appliances
- Included: Double Oven, Dishwasher, Electric Water Heater, Microwave, Oven, Range
- Laundry: Washer Hookup, Dryer Hookup, Laundry Room
Features
- Breakfast Bar, Ceiling Fan(s), Entrance Foyer, Garden Tub/Roman Tub, Primary Suite, Pantry, Separate Shower
- Attic: None
- Number of fireplaces: 1
- Fireplace features: Living Room, Wood Burning Stove
Interior area
- Total interior livable area: 2,128 sqft
Property
Parking
- Parking features: Off Street
Features
- Patio & porch: Deck
- Exterior features: Deck
Lot
- Size: 0.75 Acres
- Features: Cul-De-Sac
Details
- Additional structures: Storage
- Parcel number: 0411B00000011000
- Zoning: AR-2
- Special conditions: Standard
Construction
Type & style
- Home type: MobileManufactured
- Architectural style: Mobile
- Property subtype: Mobile Home
Materials
- Vinyl Siding
- Roof: Asphalt
Condition
- Year built: 2002
Utilities & green energy
- Sewer: Septic Tank
- Water: Private, Well
- Utilities for property: Cable Available
Community & HOA
Community
- Subdivision: Fishing Hole Ph Iii
HOA
- Has HOA: No
Location
- Region: Springfield
Financial & listing details
- Price per square foot: $103/sqft
- Tax assessed value: $137,396
- Annual tax amount: $1,149
- Date on market: 1/16/2026
- Cumulative days on market: 248 days
- Listing agreement: Exclusive Agency
- Listing terms: Cash,Conventional,FHA,VA Loan
- Inclusions: Ceiling Fans
- Ownership type: Homeowner/Owner
- Road surface type: Dirt
Estimated market value
Not available
Estimated sales range
Not available
Not available
Price history
Price history
| Date | Event | Price |
|---|---|---|
| 1/16/2026 | Price change | $220,000-12%$103/sqft |
Source: | ||
| 10/20/2025 | Price change | $250,000-3.8%$117/sqft |
Source: | ||
| 5/6/2025 | Listed for sale | $260,000+63.5%$122/sqft |
Source: | ||
| 9/22/2021 | Sold | $159,000$75/sqft |
Source: | ||
| 8/15/2021 | Pending sale | $159,000$75/sqft |
Source: | ||
Public tax history
Public tax history
| Year | Property taxes | Tax assessment |
|---|---|---|
| 2024 | $1,149 +11% | $54,958 +12.9% |
| 2023 | $1,035 -33.2% | $48,678 +16.2% |
| 2022 | $1,549 +39.8% | $41,878 +55.8% |
Find assessor info on the county website
BuyAbility℠ payment
Est. payment
$1,315/mo
Principal & interest
$1084
Property taxes
$154
Home insurance
$77
Climate risks
Neighborhood: 31329
Nearby schools
GreatSchools rating
- 7/10Ebenezer Elementary SchoolGrades: PK-5Distance: 3.6 mi
- 7/10Effingham County Middle SchoolGrades: 6-8Distance: 3.9 mi
- 6/10Effingham County High SchoolGrades: 9-12Distance: 3.7 mi
Schools provided by the listing agent
- Elementary: Springfield
- Middle: Effingham
- High: Effingham
Source: Hive MLS. This data may not be complete. We recommend contacting the local school district to confirm school assignments for this home.
