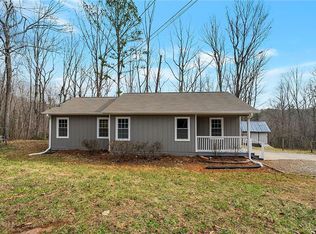Qualifies for FHA financing! Seller will pay your first two months mortgage, imagine not paying a mortgage payment until almost Christmas! Back on market Buyer's financing fell through As is jewel for a handyman who can add the needed TLC, 3 bed 1 bath. (Don't miss the cool MATTERPORT 3D Virtual tour),, no blind offers, Listing agent is a transaction agent please send offers and inquiries to Seller. Home just had a brand new roof installed! Stay dry!
This property is off market, which means it's not currently listed for sale or rent on Zillow. This may be different from what's available on other websites or public sources.
