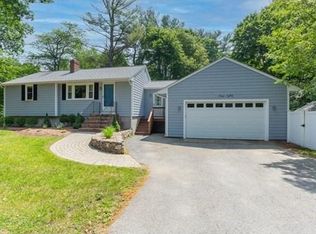Sold for $655,000 on 06/06/25
$655,000
379 Bay Rd, Easton, MA 02356
3beds
1,968sqft
Single Family Residence
Built in 1993
2.37 Acres Lot
$712,400 Zestimate®
$333/sqft
$3,267 Estimated rent
Home value
$712,400
$655,000 - $777,000
$3,267/mo
Zestimate® history
Loading...
Owner options
Explore your selling options
What's special
Welcome to 379 Bay Rd in the heart of Easton, Ma. A charming 3-bedroom, 2-bath split-entry home nestled on over 2 acres of serene land with endless possibilities. Step inside and be greeted by an abundance of natural light that floods the spacious wood beamed kitchen and living room, highlighting the soaring ceilings and open-concept layout. The lower level offers incredible versatility with a spacious bonus room complete with its own private bath featuring a relaxing jacuzzi tub and standup shower perfect for guests, a home office, or an in-law suite. Outside, enjoy the peace and privacy of your expansive yard, while still being just minutes from Easton’s vibrant shopping, dining, and recreational spots. With endless potential and a prime location, this home offers the perfect blend of comfort, space, and convenience in one of the area’s most desirable towns. Discover all that Easton has to offer. Make 379 Bay Rd your next move!
Zillow last checked: 8 hours ago
Listing updated: June 10, 2025 at 04:12pm
Listed by:
Aaron Johnson 774-259-6959,
RE/MAX Platinum 781-484-1957
Bought with:
Austin Partain
William Raveis R.E. & Home Services
Source: MLS PIN,MLS#: 73363194
Facts & features
Interior
Bedrooms & bathrooms
- Bedrooms: 3
- Bathrooms: 2
- Full bathrooms: 2
Primary bedroom
- Features: Flooring - Wall to Wall Carpet, Window(s) - Bay/Bow/Box, Closet - Double
- Level: First
- Area: 180
- Dimensions: 12 x 15
Bedroom 2
- Features: Flooring - Wall to Wall Carpet, Window(s) - Bay/Bow/Box, Lighting - Overhead, Closet - Double
- Level: First
- Area: 108
- Dimensions: 12 x 9
Bedroom 3
- Features: Flooring - Wall to Wall Carpet, Window(s) - Bay/Bow/Box, Closet - Double
- Level: First
- Area: 108
- Dimensions: 12 x 9
Bathroom 1
- Features: Bathroom - Full, Bathroom - Tiled With Tub & Shower, Window(s) - Bay/Bow/Box, Lighting - Overhead
- Level: First
- Area: 64
- Dimensions: 8 x 8
Bathroom 2
- Features: Bathroom - Tiled With Tub, Bathroom - With Shower Stall, Closet, Flooring - Stone/Ceramic Tile, Window(s) - Bay/Bow/Box, Jacuzzi / Whirlpool Soaking Tub, Lighting - Overhead
- Level: Basement
- Area: 110
- Dimensions: 11 x 10
Dining room
- Features: Flooring - Hardwood, Window(s) - Bay/Bow/Box, Recessed Lighting
- Level: First
- Area: 182
- Dimensions: 14 x 13
Kitchen
- Features: Vaulted Ceiling(s), Flooring - Hardwood, Lighting - Overhead
- Level: First
- Area: 221
- Dimensions: 17 x 13
Living room
- Features: Flooring - Hardwood, Exterior Access, Lighting - Overhead
- Level: First
- Area: 182
- Dimensions: 14 x 13
Heating
- Forced Air
Cooling
- Window Unit(s)
Appliances
- Laundry: Electric Dryer Hookup, Washer Hookup
Features
- Lighting - Overhead, Bonus Room, Central Vacuum
- Flooring: Tile, Carpet, Hardwood, Flooring - Wall to Wall Carpet
- Doors: Storm Door(s)
- Windows: Bay/Bow/Box
- Basement: Full,Partially Finished
- Has fireplace: No
Interior area
- Total structure area: 1,968
- Total interior livable area: 1,968 sqft
- Finished area above ground: 1,104
- Finished area below ground: 864
Property
Parking
- Total spaces: 9
- Parking features: Attached, Paved Drive, Paved
- Attached garage spaces: 1
- Uncovered spaces: 8
Features
- Patio & porch: Deck - Wood
- Exterior features: Deck - Wood, Rain Gutters
Lot
- Size: 2.37 Acres
Details
- Parcel number: 2808227
- Zoning: RES
Construction
Type & style
- Home type: SingleFamily
- Architectural style: Raised Ranch
- Property subtype: Single Family Residence
Materials
- Conventional (2x4-2x6)
- Foundation: Concrete Perimeter
- Roof: Shingle
Condition
- Year built: 1993
Utilities & green energy
- Electric: 100 Amp Service
- Sewer: Private Sewer
- Water: Public
- Utilities for property: for Gas Range, for Electric Dryer, Washer Hookup
Community & neighborhood
Security
- Security features: Security System
Community
- Community features: Public Transportation, Shopping, Park, Walk/Jog Trails, Golf, Medical Facility, Highway Access, House of Worship, Private School, Public School, T-Station, University
Location
- Region: Easton
Price history
| Date | Event | Price |
|---|---|---|
| 6/6/2025 | Sold | $655,000+5.7%$333/sqft |
Source: MLS PIN #73363194 Report a problem | ||
| 4/23/2025 | Listed for sale | $619,900+120.6%$315/sqft |
Source: MLS PIN #73363194 Report a problem | ||
| 8/27/2001 | Sold | $281,000+51.9%$143/sqft |
Source: Public Record Report a problem | ||
| 3/27/1998 | Sold | $185,000+23.4%$94/sqft |
Source: Public Record Report a problem | ||
| 11/10/1993 | Sold | $149,900$76/sqft |
Source: Public Record Report a problem | ||
Public tax history
| Year | Property taxes | Tax assessment |
|---|---|---|
| 2025 | $6,995 +1.6% | $560,500 +8.7% |
| 2024 | $6,883 -4% | $515,600 +4.9% |
| 2023 | $7,168 +9.7% | $491,300 +15.8% |
Find assessor info on the county website
Neighborhood: 02356
Nearby schools
GreatSchools rating
- 7/10H H Richardson SchoolGrades: 3-5Distance: 2.2 mi
- 6/10Easton Middle SchoolGrades: 6-8Distance: 2.3 mi
- 8/10Oliver Ames High SchoolGrades: 9-12Distance: 2.1 mi
Schools provided by the listing agent
- Elementary: Blanche Ames
- Middle: Easton Middle
- High: Oliver Ames
Source: MLS PIN. This data may not be complete. We recommend contacting the local school district to confirm school assignments for this home.
Get a cash offer in 3 minutes
Find out how much your home could sell for in as little as 3 minutes with a no-obligation cash offer.
Estimated market value
$712,400
Get a cash offer in 3 minutes
Find out how much your home could sell for in as little as 3 minutes with a no-obligation cash offer.
Estimated market value
$712,400
