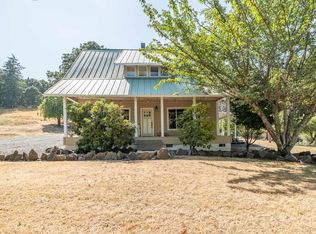Accepted Offer with Contingencies. Beautiful spacious home on over 4 acres!! Newer flooring, large pantry, central AC, living room plus a family room, large barn with 6 stalls and a fully fenced pasture! Ready for your animals! Cozy wood stove in the living room too! Tons of cabinets and counter top space in the kitchen. Raised garden beds, chicken coop area, RV parking and more! This is the one you have been waiting for!
This property is off market, which means it's not currently listed for sale or rent on Zillow. This may be different from what's available on other websites or public sources.
