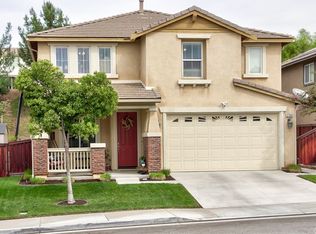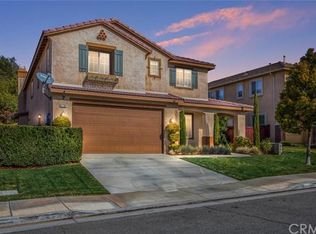Sold for $580,000
Listing Provided by:
Iris Stricklin DRE #01373580 310-597-5355,
Legacy Realty Inc.
Bought with: Rise Realty
$580,000
37892 High Ridge Dr, Beaumont, CA 92223
4beds
3,396sqft
Single Family Residence
Built in 2009
8,712 Square Feet Lot
$574,000 Zestimate®
$171/sqft
$3,852 Estimated rent
Home value
$574,000
$522,000 - $631,000
$3,852/mo
Zestimate® history
Loading...
Owner options
Explore your selling options
What's special
Price reduction, this is an amazing deal! Welcome to this stunning 4-bedroom, 2.5-bathroom home offers 3,394 square feet of open, spacious living and is perfectly situated with no HOA! Built in 2009, this well maintained property boasts a thoughtful layout ideal for both comfortable living and effortless entertaining. Step inside to find bright, expansive living areas and a flowing floor plan. All bedrooms have good space and are upstairs along with a huge loft. The oversized primary suite features a huge walk-in closet and an upgraded en-suite bathroom complete with an extra-large step-in shower. With plenty of room for everyone, this home is ideal for families, remote workers, or anyone who appreciates space and style. Enjoy the peace of a well-established neighborhood, all while being conveniently located near parks, schools, shopping, and freeway access. Don't miss your opportunity to own this beautiful Beaumont gem—schedule your showing today!
Zillow last checked: 9 hours ago
Listing updated: July 20, 2025 at 01:45pm
Listing Provided by:
Iris Stricklin DRE #01373580 310-597-5355,
Legacy Realty Inc.
Bought with:
Jeffrey Walker, DRE #02022859
Rise Realty
Source: CRMLS,MLS#: SW25064475 Originating MLS: California Regional MLS
Originating MLS: California Regional MLS
Facts & features
Interior
Bedrooms & bathrooms
- Bedrooms: 4
- Bathrooms: 3
- Full bathrooms: 2
- 1/2 bathrooms: 1
- Main level bathrooms: 1
- Main level bedrooms: 1
Primary bedroom
- Features: Primary Suite
Kitchen
- Features: Granite Counters, Kitchen Island, Kitchen/Family Room Combo
Heating
- Central
Cooling
- Central Air
Appliances
- Included: Dishwasher
- Laundry: Laundry Room, Upper Level
Features
- Primary Suite
- Flooring: Laminate, Tile
- Has fireplace: Yes
- Fireplace features: Living Room
- Common walls with other units/homes: No Common Walls
Interior area
- Total interior livable area: 3,396 sqft
Property
Parking
- Total spaces: 2
- Parking features: Garage - Attached
- Attached garage spaces: 2
Features
- Levels: Two
- Stories: 2
- Entry location: front door
- Pool features: None
- Spa features: None
- Has view: Yes
- View description: None
Lot
- Size: 8,712 sqft
- Features: 0-1 Unit/Acre
Details
- Parcel number: 414340003
- Special conditions: Standard
Construction
Type & style
- Home type: SingleFamily
- Property subtype: Single Family Residence
Materials
- Roof: Tile
Condition
- New construction: No
- Year built: 2009
Utilities & green energy
- Sewer: Public Sewer
- Water: Public
Community & neighborhood
Community
- Community features: Biking
Location
- Region: Beaumont
- Subdivision: None
Other
Other facts
- Listing terms: Submit
Price history
| Date | Event | Price |
|---|---|---|
| 7/16/2025 | Sold | $580,000+0.9%$171/sqft |
Source: | ||
| 6/1/2025 | Pending sale | $575,000$169/sqft |
Source: | ||
| 5/28/2025 | Price change | $575,000-4.2%$169/sqft |
Source: | ||
| 4/29/2025 | Price change | $599,999-4.8%$177/sqft |
Source: | ||
| 3/30/2025 | Price change | $629,9990%$186/sqft |
Source: | ||
Public tax history
Tax history is unavailable.
Find assessor info on the county website
Neighborhood: 92223
Nearby schools
GreatSchools rating
- 8/10Tournament Hills Elementary SchoolGrades: K-5Distance: 0.7 mi
- 4/10Mountain View Middle SchoolGrades: 6-8Distance: 1.9 mi
- 6/10Beaumont Senior High SchoolGrades: 9-12Distance: 2.3 mi
Schools provided by the listing agent
- High: Beaumont
Source: CRMLS. This data may not be complete. We recommend contacting the local school district to confirm school assignments for this home.
Get a cash offer in 3 minutes
Find out how much your home could sell for in as little as 3 minutes with a no-obligation cash offer.
Estimated market value
$574,000

