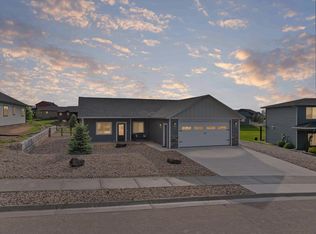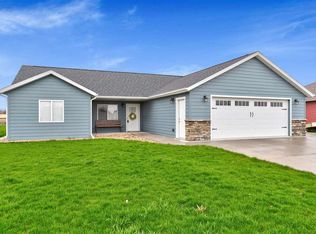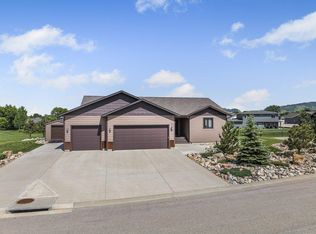Sold for $620,000
Zestimate®
$620,000
3789 W Beartooth Loop, Spearfish, SD 57783
4beds
2,424sqft
Site Built
Built in 2021
0.35 Acres Lot
$620,000 Zestimate®
$256/sqft
$3,223 Estimated rent
Home value
$620,000
$589,000 - $651,000
$3,223/mo
Zestimate® history
Loading...
Owner options
Explore your selling options
What's special
Welcome to this stunning home on Beartooth Loop, a truly exceptional property. Boasting beautiful curb appeal, this home offers a spacious and functional layout with all the modern amenities you could want. Call Today for your Private Tour, Cher Rhoades @ Engel & Völkers (605)639-1158. As you enter the home, you'll be greeted by a warm and inviting living room with plenty of natural light, perfect for relaxing or entertaining. Plus the open and airy floor plan, features high ceilings. The spacious living room is perfect for entertaining guests or just relaxing after a long day. The gourmet kitchen is a chef's dream, with high end appliances, ample counter space, large island for meal prep and causal dining plus features a large hidden pantry, must see feature! This home has 3 - 4 bedrooms, including a luxurious master suite with a walk-in closet and a spa-like ensuite bathroom. The other bedrooms are spacious and well-appointed, offering plenty of room for family and guests. The upstairs is currently used as a bedroom but would also make a great TV room. Outside, you'll find a beautiful backyard with a large patio and plenty of room for outdoor activities. The landscaping is immaculate, with trees and beautiful flowers adding to the charm of this incredible property and don't forget the oversized 3 Car Garage!
Zillow last checked: 8 hours ago
Listing updated: June 12, 2023 at 04:25pm
Listed by:
Cher Rhoades,
Engel & Voelkers Black Hills Spearfish
Bought with:
Karson Klein
Landmark Realty & Development
Source: Mount Rushmore Area AOR,MLS#: 75907
Facts & features
Interior
Bedrooms & bathrooms
- Bedrooms: 4
- Bathrooms: 3
- Full bathrooms: 3
- Main level bathrooms: 2
- Main level bedrooms: 3
Primary bedroom
- Level: Main
- Area: 238
- Dimensions: 14 x 17
Bedroom 2
- Level: Main
- Area: 144
- Dimensions: 12 x 12
Bedroom 3
- Description: M
- Level: Main
- Area: 110
- Dimensions: 10 x 11
Bedroom 4
- Level: Upper
Dining room
- Level: Main
- Area: 168
- Dimensions: 14 x 12
Kitchen
- Description: Hidden Walk In Pantry
- Level: Main
- Dimensions: 9 x 11
Living room
- Description: M
- Level: Main
- Area: 357
- Dimensions: 17 x 21
Cooling
- Refrig. C/Air
Appliances
- Included: Dishwasher, Disposal, Refrigerator, Gas Range Oven, Range Hood
- Laundry: Main Level
Features
- Walk-In Closet(s)
- Flooring: Vinyl
- Has basement: No
- Number of fireplaces: 1
- Fireplace features: One
Interior area
- Total structure area: 2,424
- Total interior livable area: 2,424 sqft
Property
Parking
- Total spaces: 3
- Parking features: Three Car, Attached
- Attached garage spaces: 3
Features
- Levels: Two
- Stories: 2
- Patio & porch: Porch Covered, Covered Patio
- Exterior features: Sprinkler System
Lot
- Size: 0.35 Acres
- Features: Lawn, Trees
Details
- Additional structures: Shed(s)
Construction
Type & style
- Home type: SingleFamily
- Property subtype: Site Built
Materials
- Frame
- Roof: Composition
Condition
- Year built: 2021
Community & neighborhood
Location
- Region: Spearfish
- Subdivision: The Reserve On Higgins Creek
Other
Other facts
- Listing terms: Cash,New Loan,FHA,VA Loan
- Road surface type: Paved
Price history
| Date | Event | Price |
|---|---|---|
| 6/9/2023 | Sold | $620,000$256/sqft |
Source: | ||
| 5/5/2023 | Pending sale | $620,000$256/sqft |
Source: | ||
| 5/4/2023 | Contingent | $620,000$256/sqft |
Source: | ||
| 5/3/2023 | Listed for sale | $620,000$256/sqft |
Source: | ||
Public tax history
Tax history is unavailable.
Neighborhood: 57783
Nearby schools
GreatSchools rating
- 8/10Creekside Elementary - 07Grades: 3-5Distance: 1.8 mi
- 6/10Spearfish Middle School - 05Grades: 6-8Distance: 2.2 mi
- 5/10Spearfish High School - 01Grades: 9-12Distance: 2.1 mi

Get pre-qualified for a loan
At Zillow Home Loans, we can pre-qualify you in as little as 5 minutes with no impact to your credit score.An equal housing lender. NMLS #10287.


