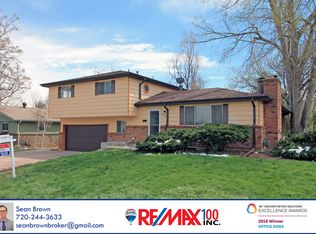Remodeled Home with a ton of Character & 840 Sq ft 4 CAR GARAGE! Gourmet Chef's Kitchen wiht Silestone Counters, Cherry Cabinets, Stainless Steel Viking Appliances including Double Oven & Gas Cook Top, New Front Load Washer/Dryer, New Hardwood Floors Throughout the main and upper level, Fresh Interior and Exterior Paint, New Roof, New voice Activated Solar Shades Throughout, Newer Windows & Furnace, Tankless Water Heater, Rear Water Feature Outside and New Zen Garden With Custom Gas Fire Pit and Fountain Wall, Incredible Greenery and Shade in the backyard with New Brick Floor Courtyard, Mature Fruit Trees, Vegetable and Flower Gardens, .29 Acres of Paradise! 4th Bedroom in basement is non-conforming.
This property is off market, which means it's not currently listed for sale or rent on Zillow. This may be different from what's available on other websites or public sources.
