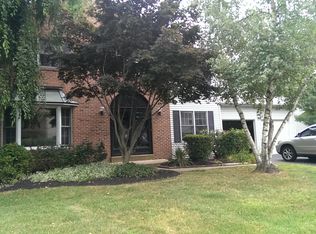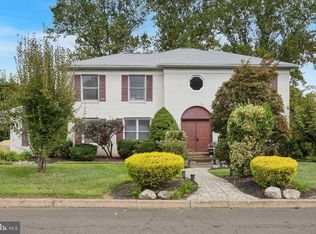Gorgeous 4 Bedroom 2 1/2 Bath 2-Story Colonial in Albidale II (the Heart of Lower Moreland). Begin by entering the lovely 2 story Foyer. Continue on to the Formal Living Room, or perhaps enjoy an Elegant Meal in the Formal Dining Room. Enjoy the Large, Very Spacious Kitchen Featuring Custom Hardwood Flooring, Stainless Steel Appliances & movable Island. Enjoy your meals in the Breakfast Area while looking up at the sun or Stars through the Large (NEW) Skylight. Great Sized Laundry Room just off of the Kitchen with a door leading to the Driveway. Great way for the little ones to enter after playing in snow, mud, etc.(And don't forget about the 2 Car Garage). Now Off to watch some TV in the Very Spacious & Cozy Family Room which has a Fire Place, and beautiful French Doors to take you out to the back yard. The Fabulous Patio Design makes dining outside or just being outdoors so enjoyable. 1st floor powder room has a beautiful pedestal sink. 2nd floor has 4 very large bedrooms, each with an abundance of closet space. Master Bedroom has an oversized walk-in closet. Master Bath has a Linen closet big enough to store it all. Large Stall Shower. Or maybe you want to relax in the tub, while looking up at the sky through another beautiful skylight. There are 3 more Large bedrooms and a Hugh Double Door Linen Closet in the Hall. Very Spacious Hall bathroom featuring a double sink vanity. Wait, there's more. Extra Large, Full, Finished Basement featuring a large Cedar Closet. This basement is so large that it allows for anything you've ever dream of in a basement. This house has many more upgrades, like a NEW 16 Seer Certified HVAC System, New Roof, Windows, and the list keeps going. Oh, and that's not all. Option when building was to add 2 feet to the back of this house making the home larger and you guessed it, the option was taken and the house is bigger than most. This house is a MUST SEE, and it won't stay around long. Schedule your appointment Today. Let's begin to make this house "Your Home".
This property is off market, which means it's not currently listed for sale or rent on Zillow. This may be different from what's available on other websites or public sources.


