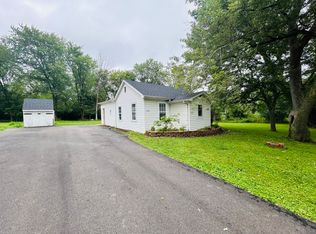COZY 2 BEDROOM RANCH HOME. LARGE EAT-IN KITCHEN. GOOD SIZE LIVING ROOM, NICE FAMILY ROOM, LARGE DECK OVERLOOKS TERRIFIC YARD. GREAT FOR AN INVESTOR, CURRENTLY RENTED MONTH TO MONTH FOR $800.00 A MONTH. GOOD RENTER WILL STAY. OR USE AS A PRIMARY RESIDENCE LARGE PARCEL CLOSE TO TRAIN, RT 12, PARKS/CHAIN O'LAKES SHORT SALE! SOLD AS IS. ALLOW AMPLE TIME FOR BANK APPROVAL. NO SURVEY.
This property is off market, which means it's not currently listed for sale or rent on Zillow. This may be different from what's available on other websites or public sources.

