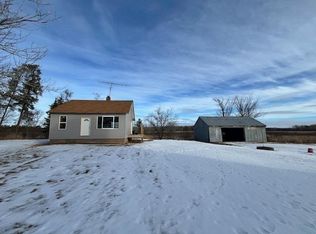Closed
$310,000
37880 Skyview Rd, Hillman, MN 56338
3beds
1,624sqft
Manufactured Home
Built in 2004
10 Acres Lot
$317,300 Zestimate®
$191/sqft
$1,355 Estimated rent
Home value
$317,300
Estimated sales range
Not available
$1,355/mo
Zestimate® history
Loading...
Owner options
Explore your selling options
What's special
Discover your dream retreat with this 3-bedroom, 2-bathroom home on 10 acres, built in 2004. The property features two ponds, abundant wildlife, and a standout 40x60 heated and insulated shop with a bathroom, kitchenette, and an unhooked central air unit. A new 12x24 storage shed offers extra space. New metal roof in 2023. Step inside to see the kitchen is equipped with stainless steel appliances and the master bedroom includes a private ensuite with a separate tub and shower, along with a walk in closet. Minutes away from the Soo Line Trail, local lakes, and the cities of Hillman, Lastrup, and Onamia, this property combines modern amenities with natural beauty, offering the perfect balance of privacy, comfort, and convenience. Don’t wait, check it out today!
Zillow last checked: 8 hours ago
Listing updated: October 19, 2025 at 12:27am
Listed by:
Josh Straka 320-266-5534,
Straka Real Estate
Bought with:
Michael Steven Ziermann
eXp Realty
Source: NorthstarMLS as distributed by MLS GRID,MLS#: 6593791
Facts & features
Interior
Bedrooms & bathrooms
- Bedrooms: 3
- Bathrooms: 2
- Full bathrooms: 2
Bathroom
- Description: Bathroom Ensuite,Full Primary,Main Floor Full Bath,Separate Tub & Shower
Dining room
- Description: Informal Dining Room,Kitchen/Dining Room
Heating
- Forced Air
Cooling
- None
Appliances
- Included: Dishwasher, Dryer, Exhaust Fan, Microwave, Range, Refrigerator, Stainless Steel Appliance(s), Washer
Features
- Basement: None
- Has fireplace: No
Interior area
- Total structure area: 1,624
- Total interior livable area: 1,624 sqft
- Finished area above ground: 1,624
- Finished area below ground: 0
Property
Parking
- Total spaces: 4
- Parking features: Detached, Gravel, Electric, Floor Drain, Heated Garage, Insulated Garage, Storage
- Garage spaces: 4
- Details: Garage Dimensions (40x60)
Accessibility
- Accessibility features: No Stairs Internal
Features
- Levels: One
- Stories: 1
Lot
- Size: 10 Acres
- Dimensions: 605 x 718
- Features: Many Trees
Details
- Additional structures: Additional Garage, Storage Shed
- Foundation area: 1624
- Parcel number: 260404001
- Zoning description: Residential-Single Family
Construction
Type & style
- Home type: MobileManufactured
- Property subtype: Manufactured Home
Materials
- Vinyl Siding
- Roof: Metal,Pitched
Condition
- Age of Property: 21
- New construction: No
- Year built: 2004
Utilities & green energy
- Gas: Propane
- Sewer: Private Sewer, Tank with Drainage Field
- Water: Drilled, Well
Community & neighborhood
Location
- Region: Hillman
HOA & financial
HOA
- Has HOA: No
Other
Other facts
- Road surface type: Unimproved
Price history
| Date | Event | Price |
|---|---|---|
| 10/18/2024 | Sold | $310,000+3.4%$191/sqft |
Source: | ||
| 9/12/2024 | Pending sale | $299,900$185/sqft |
Source: | ||
| 9/1/2024 | Listed for sale | $299,900+66.6%$185/sqft |
Source: | ||
| 3/24/2021 | Listing removed | -- |
Source: Owner Report a problem | ||
| 4/14/2017 | Listing removed | $180,000$111/sqft |
Source: Owner Report a problem | ||
Public tax history
| Year | Property taxes | Tax assessment |
|---|---|---|
| 2024 | $1,458 -5% | $248,500 +26.6% |
| 2023 | $1,534 +5.9% | $196,300 +3.9% |
| 2022 | $1,448 +7.7% | $189,000 +14.2% |
Find assessor info on the county website
Neighborhood: 56338
Nearby schools
GreatSchools rating
- NAOnamia Primary SchoolGrades: PK-2Distance: 9.9 mi
- 3/10Onamia High SchoolGrades: 7-12Distance: 9.9 mi
Sell for more on Zillow
Get a free Zillow Showcase℠ listing and you could sell for .
$317,300
2% more+ $6,346
With Zillow Showcase(estimated)
$323,646