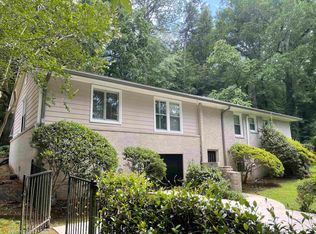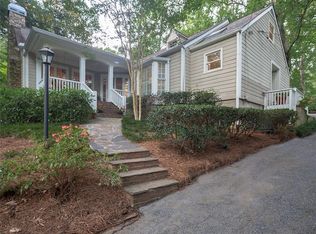Closed
$980,000
3788 Powers Ferry Rd NW, Atlanta, GA 30342
3beds
2,631sqft
Single Family Residence
Built in 1941
0.49 Acres Lot
$1,094,000 Zestimate®
$372/sqft
$4,760 Estimated rent
Home value
$1,094,000
$1.03M - $1.18M
$4,760/mo
Zestimate® history
Loading...
Owner options
Explore your selling options
What's special
Charming Cottage right here in the Heart of Chastain Park! Rare blend of condition, space and architecture at this price point. The expanded main level boast a large owner's suite with great closet space and a natural light filled spa like bath, with separate tub and shower. Expansive rear courtyard for entertaining and outdoor living, complete with outdoor kitchen. Professional landscaping / outdoor lighting throughout entire property. Finished bonus space upstairs. Deep private lot with plenty of room for a pool. Newer Roof. Interior has been freshly painted. Neutral decor and move in condition. Ample storage in the basement plus a garage. Easy stroll north to the park and paths OR south to shops and restaurants. *Sidewalks all the way* Location, convenience and access! Home is IMMACULATE and ready to go!
Zillow last checked: 8 hours ago
Listing updated: June 12, 2025 at 01:03pm
Listed by:
Tatum McCurdy 404-909-6724,
Keller Williams Realty Consultants
Bought with:
Jennifer Short, 361224
Keller Williams Realty Partners
Source: GAMLS,MLS#: 10154675
Facts & features
Interior
Bedrooms & bathrooms
- Bedrooms: 3
- Bathrooms: 2
- Full bathrooms: 2
- Main level bathrooms: 2
- Main level bedrooms: 3
Kitchen
- Features: Breakfast Area
Heating
- Central, Zoned
Cooling
- Central Air
Appliances
- Included: Dishwasher, Refrigerator
- Laundry: In Hall
Features
- Master On Main Level
- Flooring: Hardwood, Carpet
- Basement: Interior Entry
- Number of fireplaces: 1
- Fireplace features: Family Room
- Common walls with other units/homes: No Common Walls
Interior area
- Total structure area: 2,631
- Total interior livable area: 2,631 sqft
- Finished area above ground: 2,631
- Finished area below ground: 0
Property
Parking
- Parking features: Garage
- Has garage: Yes
Features
- Levels: Two
- Stories: 2
- Patio & porch: Patio
- Exterior features: Gas Grill
- Fencing: Back Yard
- Body of water: None
Lot
- Size: 0.49 Acres
- Features: Private
Details
- Additional structures: Outdoor Kitchen
- Parcel number: 17 0097 LL0025
Construction
Type & style
- Home type: SingleFamily
- Architectural style: Bungalow/Cottage,Ranch,Traditional
- Property subtype: Single Family Residence
Materials
- Other
- Roof: Composition
Condition
- Resale
- New construction: No
- Year built: 1941
Utilities & green energy
- Sewer: Public Sewer
- Water: Public
- Utilities for property: Cable Available, Electricity Available, Natural Gas Available, Sewer Available
Community & neighborhood
Security
- Security features: Carbon Monoxide Detector(s), Smoke Detector(s)
Community
- Community features: None
Location
- Region: Atlanta
- Subdivision: Chastain
HOA & financial
HOA
- Has HOA: No
- Services included: None
Other
Other facts
- Listing agreement: Exclusive Agency
Price history
| Date | Event | Price |
|---|---|---|
| 5/30/2023 | Sold | $980,000+8.9%$372/sqft |
Source: | ||
| 5/5/2023 | Pending sale | $900,000$342/sqft |
Source: | ||
| 5/1/2023 | Contingent | $900,000$342/sqft |
Source: | ||
| 4/25/2023 | Listed for sale | $900,000+12.5%$342/sqft |
Source: | ||
| 12/28/2021 | Sold | $800,000+0.1%$304/sqft |
Source: Public Record Report a problem | ||
Public tax history
| Year | Property taxes | Tax assessment |
|---|---|---|
| 2024 | $13,906 +15.9% | $379,880 +1% |
| 2023 | $11,997 +6.7% | $376,080 +35.4% |
| 2022 | $11,243 +28.8% | $277,800 |
Find assessor info on the county website
Neighborhood: Tuxedo Park
Nearby schools
GreatSchools rating
- 8/10Jackson Elementary SchoolGrades: PK-5Distance: 2.3 mi
- 6/10Sutton Middle SchoolGrades: 6-8Distance: 2.1 mi
- 8/10North Atlanta High SchoolGrades: 9-12Distance: 3.4 mi
Schools provided by the listing agent
- Elementary: Jackson
- Middle: Sutton
- High: North Atlanta
Source: GAMLS. This data may not be complete. We recommend contacting the local school district to confirm school assignments for this home.
Get a cash offer in 3 minutes
Find out how much your home could sell for in as little as 3 minutes with a no-obligation cash offer.
Estimated market value$1,094,000
Get a cash offer in 3 minutes
Find out how much your home could sell for in as little as 3 minutes with a no-obligation cash offer.
Estimated market value
$1,094,000

