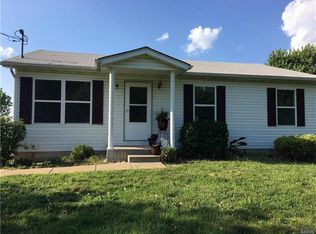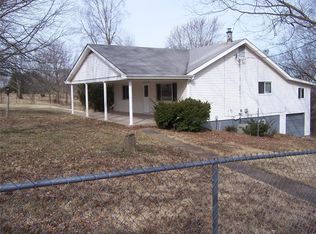Closed
Listing Provided by:
Victoria L Barton 314-570-0039,
Coldwell Banker Realty - Gundaker
Bought with: Keller Williams Realty St. Louis
Price Unknown
3788 Flucom Rd, De Soto, MO 63020
3beds
1,088sqft
Single Family Residence
Built in 1961
1.51 Acres Lot
$238,100 Zestimate®
$--/sqft
$1,621 Estimated rent
Home value
$238,100
$212,000 - $269,000
$1,621/mo
Zestimate® history
Loading...
Owner options
Explore your selling options
What's special
Looking for the perfect starter home or a great place to downsize? This beautifully remodeled 3-bedroom, 2-bath home offers a fresh, modern feel with plenty of space inside and out. The updated kitchen shines, and improvements to the plumbing and electrical ensure peace of mind. Plus a walk out basement for easy storage. The home is exceptionally clean and move-in ready!
Enjoy the convenience of an oversized one-car garage and take in the gorgeous views from your 1.5-acre lot—plenty of space for outdoor enjoyment. Located just minutes from highways and town, this home offers both privacy and accessibility.
Don't wait-homes like this go fast! Schedule your showing today!
Zillow last checked: 8 hours ago
Listing updated: May 09, 2025 at 08:21am
Listing Provided by:
Victoria L Barton 314-570-0039,
Coldwell Banker Realty - Gundaker
Bought with:
Brian Pitzer, 2017018349
Keller Williams Realty St. Louis
Source: MARIS,MLS#: 25012111 Originating MLS: St. Louis Association of REALTORS
Originating MLS: St. Louis Association of REALTORS
Facts & features
Interior
Bedrooms & bathrooms
- Bedrooms: 3
- Bathrooms: 2
- Full bathrooms: 2
- Main level bathrooms: 2
- Main level bedrooms: 3
Primary bedroom
- Features: Floor Covering: Carpeting, Wall Covering: None
- Level: Main
- Area: 132
- Dimensions: 12x11
Other
- Features: Floor Covering: Carpeting, Wall Covering: None
- Level: Main
- Area: 144
- Dimensions: 18x8
Other
- Features: Floor Covering: Carpeting, Wall Covering: None
- Level: Main
- Area: 80
- Dimensions: 10x8
Breakfast room
- Features: Floor Covering: Other, Wall Covering: None
- Level: Main
- Area: 120
- Dimensions: 10x12
Kitchen
- Features: Floor Covering: Other, Wall Covering: None
- Level: Main
- Area: 132
- Dimensions: 11x12
Living room
- Features: Floor Covering: Carpeting, Wall Covering: None
- Level: Main
- Area: 216
- Dimensions: 18x12
Heating
- Forced Air, Natural Gas, Propane
Cooling
- Ceiling Fan(s), Central Air, Electric
Appliances
- Included: Dishwasher, Electric Range, Electric Oven, Refrigerator, Electric Water Heater
Features
- Open Floorplan, Breakfast Room
- Flooring: Carpet
- Doors: Sliding Doors
- Windows: Insulated Windows
- Basement: Full,Walk-Out Access
- Has fireplace: No
- Fireplace features: None
Interior area
- Total structure area: 1,088
- Total interior livable area: 1,088 sqft
- Finished area above ground: 1,088
Property
Parking
- Total spaces: 1
- Parking features: Detached, Oversized
- Garage spaces: 1
Features
- Levels: One
- Patio & porch: Deck, Covered
Lot
- Size: 1.51 Acres
- Dimensions: 65776
Details
- Parcel number: 233.106.20008005
- Special conditions: Standard
Construction
Type & style
- Home type: SingleFamily
- Architectural style: Traditional,Ranch
- Property subtype: Single Family Residence
Materials
- Vinyl Siding
Condition
- Year built: 1961
Utilities & green energy
- Sewer: Septic Tank
- Water: Public
Community & neighborhood
Location
- Region: De Soto
- Subdivision: Allisons Estates
Other
Other facts
- Listing terms: Cash,Conventional,FHA,VA Loan
- Ownership: Private
- Road surface type: Gravel
Price history
| Date | Event | Price |
|---|---|---|
| 5/8/2025 | Sold | -- |
Source: | ||
| 3/29/2025 | Pending sale | $239,900$220/sqft |
Source: | ||
| 3/1/2025 | Listed for sale | $239,900+169.6%$220/sqft |
Source: | ||
| 2/10/2025 | Sold | -- |
Source: Public Record Report a problem | ||
| 11/5/2020 | Sold | -- |
Source: | ||
Public tax history
| Year | Property taxes | Tax assessment |
|---|---|---|
| 2025 | $1,196 +6.6% | $17,500 +8% |
| 2024 | $1,122 +0.3% | $16,200 |
| 2023 | $1,118 0% | $16,200 |
Find assessor info on the county website
Neighborhood: 63020
Nearby schools
GreatSchools rating
- 5/10Athena Elementary SchoolGrades: K-6Distance: 2.2 mi
- 6/10Desoto Jr. High SchoolGrades: 7-8Distance: 3 mi
- 7/10Desoto Sr. High SchoolGrades: 9-12Distance: 3.1 mi
Schools provided by the listing agent
- Elementary: Athena Elem.
- Middle: Desoto Jr. High
- High: Desoto Sr. High
Source: MARIS. This data may not be complete. We recommend contacting the local school district to confirm school assignments for this home.
Get a cash offer in 3 minutes
Find out how much your home could sell for in as little as 3 minutes with a no-obligation cash offer.
Estimated market value$238,100
Get a cash offer in 3 minutes
Find out how much your home could sell for in as little as 3 minutes with a no-obligation cash offer.
Estimated market value
$238,100

