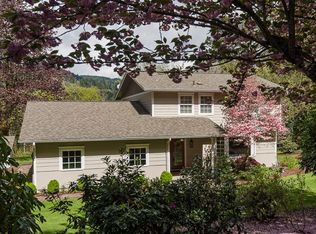Enjoy Country Comfort, Privacy, Fun! Beautifully Updated Home on Almost 1 Acre in a Sweet Close-In Neighborhood. Recent Improvements Include Fresh Paint, New Light Fixtures, Luxury Vinyl Tile. Separate Living and Family Rooms. Granite Counters, Heated Tile Floor, New Stainless Steel Fridge/Freezer and Microwave in Kitchen. Generous Owner's Suite with Double Closets and Private Bath. Incredible Stamped Concrete Covered Patio, Hot Tub, Fire and Horseshoe Pits. Large Storage Barn, Abundant Parking.
This property is off market, which means it's not currently listed for sale or rent on Zillow. This may be different from what's available on other websites or public sources.
