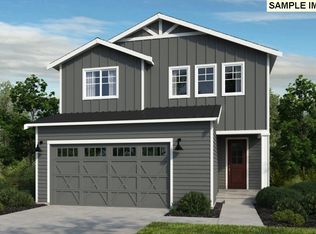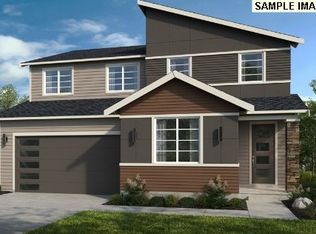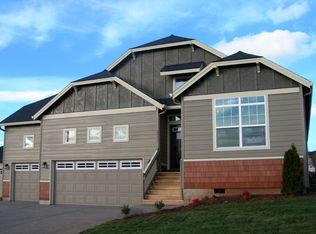Sold
$558,999
3787 SW 40th St, Gresham, OR 97080
3beds
1,652sqft
Residential, Single Family Residence
Built in 2025
-- sqft lot
$558,600 Zestimate®
$338/sqft
$-- Estimated rent
Home value
$558,600
$531,000 - $587,000
Not available
Zestimate® history
Loading...
Owner options
Explore your selling options
What's special
New Construction – October Completion! Built by America's Most Trusted Homebuilder. Welcome to the Flint at 3787 SW 40th Street in Piper Ridge! Located in the heart of Pleasant Valley, Piper Ridge offers endless outdoor adventure and urban convenience. Explore Columbia River Gorge, ski at Mount Hood, or enjoy shopping, dining, and entertainment in nearby Gresham and Happy Valley. With quick access to Hwy 26, the Oregon Coast and Eastern Oregon are within easy reach. This new home is designed for connection and comfort, featuring an open main floor with a spacious gathering room, kitchen with island, dining area, and covered patio. Upstairs includes two secondary bedrooms, a shared bath, laundry, tech space, and a private primary suite with a spa-like bath and walk-in closet. MLS# 779128462
Zillow last checked: 8 hours ago
Listing updated: November 28, 2025 at 11:43pm
Listed by:
Keith Diffenderffer 503-447-3104,
Cascadian South Corp.,
Alisha Mitchell 503-830-0717,
Cascadian South Corp.
Bought with:
Jett Locke, 201246489
Opt
Source: RMLS (OR),MLS#: 779128462
Facts & features
Interior
Bedrooms & bathrooms
- Bedrooms: 3
- Bathrooms: 3
- Full bathrooms: 2
- Partial bathrooms: 1
- Main level bathrooms: 1
Primary bedroom
- Level: Upper
Bedroom 2
- Level: Upper
Bedroom 3
- Level: Upper
Dining room
- Level: Main
Kitchen
- Level: Main
Living room
- Level: Main
Heating
- Forced Air 90
Features
- High Ceilings, Quartz
- Flooring: Laminate
Interior area
- Total structure area: 1,652
- Total interior livable area: 1,652 sqft
Property
Parking
- Total spaces: 2
- Parking features: Attached
- Attached garage spaces: 2
Features
- Levels: Two
- Stories: 2
- Patio & porch: Covered Patio
Lot
- Features: Corner Lot, Level, SqFt 0K to 2999
Details
- Parcel number: New Construction
Construction
Type & style
- Home type: SingleFamily
- Architectural style: Craftsman
- Property subtype: Residential, Single Family Residence
Materials
- Cement Siding, Stone
- Roof: Tile
Condition
- New Construction
- New construction: Yes
- Year built: 2025
Utilities & green energy
- Gas: Gas
- Sewer: Public Sewer
- Water: Public
Community & neighborhood
Location
- Region: Gresham
HOA & financial
HOA
- Has HOA: Yes
- HOA fee: $115 monthly
- Amenities included: Maintenance Grounds
Other
Other facts
- Listing terms: Cash,Conventional,FHA,VA Loan
Price history
| Date | Event | Price |
|---|---|---|
| 11/26/2025 | Sold | $558,999$338/sqft |
Source: | ||
| 11/4/2025 | Pending sale | $558,999$338/sqft |
Source: | ||
| 8/1/2025 | Price change | $558,999+0.4%$338/sqft |
Source: | ||
| 7/24/2025 | Price change | $556,999-0.9%$337/sqft |
Source: | ||
| 6/30/2025 | Listed for sale | $561,923$340/sqft |
Source: | ||
Public tax history
Tax history is unavailable.
Neighborhood: Southwest
Nearby schools
GreatSchools rating
- 6/10Butler Creek Elementary SchoolGrades: K-5Distance: 0.2 mi
- 3/10Centennial Middle SchoolGrades: 6-8Distance: 2.4 mi
- 4/10Centennial High SchoolGrades: 9-12Distance: 2 mi
Schools provided by the listing agent
- Elementary: Pleasant Valley
- Middle: Centennial
- High: Centennial
Source: RMLS (OR). This data may not be complete. We recommend contacting the local school district to confirm school assignments for this home.
Get a cash offer in 3 minutes
Find out how much your home could sell for in as little as 3 minutes with a no-obligation cash offer.
Estimated market value
$558,600
Get a cash offer in 3 minutes
Find out how much your home could sell for in as little as 3 minutes with a no-obligation cash offer.
Estimated market value
$558,600


