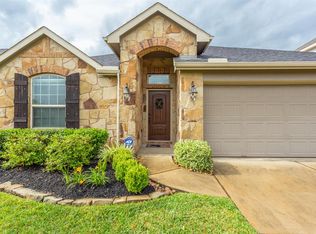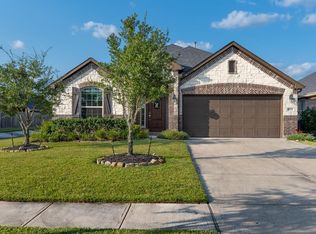Sold on 07/08/25
Price Unknown
3787 Blaine Oaks Ln, Spring, TX 77386
4beds
2,666sqft
SingleFamily
Built in 2014
6,098 Square Feet Lot
$387,800 Zestimate®
$--/sqft
$2,574 Estimated rent
Home value
$387,800
$365,000 - $415,000
$2,574/mo
Zestimate® history
Loading...
Owner options
Explore your selling options
What's special
3787 Blaine Oaks Ln, Spring, TX 77386 is a single family home that contains 2,666 sq ft and was built in 2014. It contains 4 bedrooms and 3 bathrooms.
The Zestimate for this house is $387,800. The Rent Zestimate for this home is $2,574/mo.
Facts & features
Interior
Bedrooms & bathrooms
- Bedrooms: 4
- Bathrooms: 3
- Full bathrooms: 2
- 1/2 bathrooms: 1
Heating
- Other, Gas
Cooling
- Central
Appliances
- Included: Dryer, Refrigerator, Washer
Features
- Fire/Smoke Alarm, Drapes/Curtains/Window Cover, High Ceiling, Refrigerator Included, Alarm System - Owned, Washer Included, Dryer Included
- Flooring: Tile, Carpet
- Has fireplace: Yes
Interior area
- Total interior livable area: 2,666 sqft
Property
Parking
- Total spaces: 2
- Parking features: Garage - Attached
Features
- Patio & porch: Patio
- Exterior features: Stone, Brick
Lot
- Size: 6,098 sqft
Details
- Parcel number: 50420600700
Construction
Type & style
- Home type: SingleFamily
- Architectural style: Traditional
Materials
- brick
- Foundation: Slab
- Roof: Composition
Condition
- Year built: 2014
Utilities & green energy
Green energy
- Energy efficient items: HVAC, Appliances, Thermostat
Community & neighborhood
Location
- Region: Spring
HOA & financial
HOA
- Has HOA: Yes
- HOA fee: $58 monthly
Other
Other facts
- Flooring: Carpet, Tile
- AssociationYN: true
- GarageYN: true
- AttachedGarageYN: true
- Heating: Gas
- HeatingYN: true
- CoolingYN: true
- PatioAndPorchFeatures: Patio
- FoundationDetails: Slab
- RoomsTotal: 10
- Furnished: Unfurnished
- ConstructionMaterials: Stone, Brick Veneer
- CurrentFinancing: Conventional, FHA, VA
- Roof: Composition
- StoriesTotal: 2
- ArchitecturalStyle: Traditional
- GreenEnergyEfficient: HVAC, Appliances, Thermostat
- BedroomsPossible: 4
- Cooling: Central Air Conditioning
- ExteriorFeatures: Back Yard Fenced, Patio/Deck, Back Yard, Covered Patio/Deck, Sprinkler System, Subdivision Tennis Court
- LivingAreaSource: Appraisal District
- LotSizeSource: Appraiser
- YearBuiltSource: Appraiser
- ParkingFeatures: Auto Garage Door Opener
- AssociationPhone: 832-593-7300
- InteriorFeatures: Fire/Smoke Alarm, Drapes/Curtains/Window Cover, High Ceiling, Refrigerator Included, Alarm System - Owned, Washer Included, Dryer Included
- PublicSurveySection: 06
- MaintenanceExpense: 700
- AssociationName: The Falls at Imperial Oaks
- StructureType: undefined
- MlsStatus: Pending
Price history
| Date | Event | Price |
|---|---|---|
| 7/8/2025 | Sold | -- |
Source: Agent Provided | ||
| 5/30/2025 | Pending sale | $389,000$146/sqft |
Source: | ||
| 4/24/2025 | Listed for sale | $389,000+44.6%$146/sqft |
Source: | ||
| 12/9/2019 | Listing removed | $269,000$101/sqft |
Source: Champions Real Estate Group #10740938 | ||
| 10/16/2019 | Pending sale | $269,000$101/sqft |
Source: Champions Real Estate Group #10740938 | ||
Public tax history
| Year | Property taxes | Tax assessment |
|---|---|---|
| 2025 | -- | $413,031 +8.5% |
| 2024 | $4,668 +12.7% | $380,666 +10% |
| 2023 | $4,141 | $346,060 +0.8% |
Find assessor info on the county website
Neighborhood: Imperial Oaks
Nearby schools
GreatSchools rating
- 8/10Birnham Woods Elementary SchoolGrades: PK-4Distance: 0.7 mi
- 7/10York Junior High SchoolGrades: 7-8Distance: 3 mi
- 8/10Grand Oaks High SchoolGrades: 9-12Distance: 2.3 mi
Schools provided by the listing agent
- District: 11 - Conroe
Source: The MLS. This data may not be complete. We recommend contacting the local school district to confirm school assignments for this home.
Get a cash offer in 3 minutes
Find out how much your home could sell for in as little as 3 minutes with a no-obligation cash offer.
Estimated market value
$387,800
Get a cash offer in 3 minutes
Find out how much your home could sell for in as little as 3 minutes with a no-obligation cash offer.
Estimated market value
$387,800

