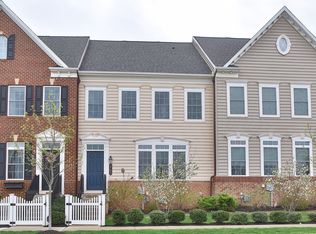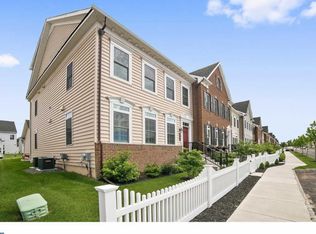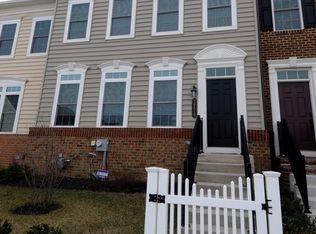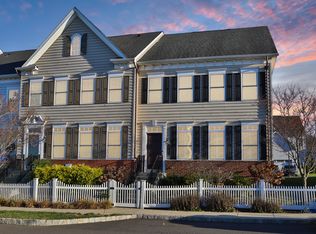Welcome to 3786 Jacob Stout Rd. in the new Carriage Hill Community located just minutes from downtown Doylestown. This 4 bedroom 3 1/2 Bath Luxury townhome offers the low maintenance lifestyle you have been searching for. Sure to Spark Joy from the moment you enter, no expense was spared with the many upgrades in this lovely home.The open concept floor plan offers the dining room in the front which is adjacent to the kitchen. Wide width hardwood floors flow through the entire main level. The gourmet kitchen includes 42' upgraded cabinets with soft close doors & drawers, large center island with seating, granite countertops, stainless steel appliances & abundant lighting package.The inviting great room is filled with natural light & offers a gas fireplace flanked by built ins. French doors lead out to the expanded deck &Beautiful custom patio with built in lighting,a perfect spot for relaxing with the family. Upstairs on the 2nd level the spacious master bedroom has a tray ceiling with lighting,walk in closet , upgraded bath with dual sinks,custom lighting & mirrors & dual shower shower heads. Two additional bedrooms with ample closet space ,a full bath & a convenient laundry room with built in cabinets for storage complete this level. The third level bonus loft includes a forth bedroom with full bathroom, walk in closet & balcony with views of the neighborhood.This flex space could also be used as a home office, playroom or relaxing retreat.The fully finished basement level includes a study, playroom room, exercise area & additional closets for storage.There is rough in plumbing for a bathroom as well.Additional features include a full house humidifier, water softener,pendent lighting,custom window boxes, garage storage systems & exterior lighting. Across from the community is a new Township park featuring a tot lot, jogging & dog walking trails, basketball courts & soccer fields.Located in award winning Central Bucks School District & convenient to Septa train & all commuting routes, make this an exceptional buying opportunity. Come see it today!
This property is off market, which means it's not currently listed for sale or rent on Zillow. This may be different from what's available on other websites or public sources.




