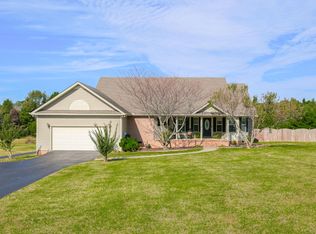Closed
$430,000
3786 Gnat Hill Rd, Manchester, TN 37355
4beds
2,146sqft
Single Family Residence, Residential
Built in 1963
1.26 Acres Lot
$427,000 Zestimate®
$200/sqft
$1,986 Estimated rent
Home value
$427,000
$359,000 - $508,000
$1,986/mo
Zestimate® history
Loading...
Owner options
Explore your selling options
What's special
Check out this beautiful Ranch style 4 bedrooms, 3 full bath home, plus a 8x12 flex room, on 1.26acres!! Everything in this house is new!! The kitchen features all new stainless steel appliances, granite counter tops, subway tile backsplash, and brand new vent fan!! All bathrooms are completely remodeled and updated. Every closet in this house has custom built in shelving. The 6x12 flex room is conveniently located just off the kitchen and could be used as an additional storage closet, walk in pantry, or even an office!! There is a full basement that runs the complete entirety of the home that is not included in the square footage of the home. There is also a detached storage shed and a well house on the property. The home is now hooked to city water. Additional add ons: All new windows, custom blinds on the french doors leading to the brand new back deck, all new ductwork & HVAC!! Full basement under the home!!
Zillow last checked: 8 hours ago
Listing updated: October 30, 2025 at 12:40pm
Listing Provided by:
Monica Saine 931-952-0796,
Century 21 Coffee County Realty & Auction,
Jimmy A. Jernigan 931-409-7653,
Century 21 Coffee County Realty & Auction
Bought with:
Kelly Sharp, 360077
Compass
Source: RealTracs MLS as distributed by MLS GRID,MLS#: 2925436
Facts & features
Interior
Bedrooms & bathrooms
- Bedrooms: 4
- Bathrooms: 3
- Full bathrooms: 3
- Main level bedrooms: 4
Bedroom 1
- Features: Full Bath
- Level: Full Bath
- Area: 221 Square Feet
- Dimensions: 13x17
Bedroom 2
- Area: 144 Square Feet
- Dimensions: 12x12
Bedroom 3
- Area: 144 Square Feet
- Dimensions: 12x12
Bedroom 4
- Area: 110 Square Feet
- Dimensions: 10x11
Primary bathroom
- Features: Double Vanity
- Level: Double Vanity
Dining room
- Area: 144 Square Feet
- Dimensions: 12x12
Other
- Features: Other
- Level: Other
- Area: 96 Square Feet
- Dimensions: 8x12
Kitchen
- Area: 196 Square Feet
- Dimensions: 14x14
Living room
- Area: 300 Square Feet
- Dimensions: 20x15
Other
- Features: Utility Room
- Level: Utility Room
- Area: 72 Square Feet
- Dimensions: 8x9
Heating
- Central
Cooling
- Central Air
Appliances
- Included: Electric Oven, Electric Range, Dishwasher, Refrigerator
Features
- Flooring: Vinyl
- Basement: Full,Unfinished
Interior area
- Total structure area: 2,146
- Total interior livable area: 2,146 sqft
- Finished area above ground: 2,146
Property
Parking
- Total spaces: 3
- Parking features: Attached
- Attached garage spaces: 1
- Carport spaces: 2
- Covered spaces: 3
Features
- Levels: One
- Stories: 1
Lot
- Size: 1.26 Acres
Details
- Parcel number: 017 01001 000
- Special conditions: Standard
Construction
Type & style
- Home type: SingleFamily
- Architectural style: Ranch
- Property subtype: Single Family Residence, Residential
Materials
- Brick
- Roof: Shingle
Condition
- New construction: No
- Year built: 1963
Utilities & green energy
- Sewer: Private Sewer
- Water: Public
- Utilities for property: Water Available
Community & neighborhood
Location
- Region: Manchester
Price history
| Date | Event | Price |
|---|---|---|
| 10/28/2025 | Sold | $430,000-4.4%$200/sqft |
Source: | ||
| 10/3/2025 | Contingent | $450,000$210/sqft |
Source: | ||
| 9/13/2025 | Price change | $450,000-5.2%$210/sqft |
Source: | ||
| 8/28/2025 | Price change | $474,9000%$221/sqft |
Source: | ||
| 8/18/2025 | Price change | $475,000-5%$221/sqft |
Source: | ||
Public tax history
| Year | Property taxes | Tax assessment |
|---|---|---|
| 2025 | $2,220 +100.3% | $95,250 +100.3% |
| 2024 | $1,108 | $47,550 |
| 2023 | $1,108 | $47,550 |
Find assessor info on the county website
Neighborhood: 37355
Nearby schools
GreatSchools rating
- 5/10Deerfield Elementary SchoolGrades: PK-5Distance: 3.5 mi
- 5/10Coffee County Middle SchoolGrades: 6-8Distance: 7.3 mi
- 6/10Coffee County Central High SchoolGrades: 9-12Distance: 12.8 mi
Schools provided by the listing agent
- Elementary: Deerfield Elementary School
- Middle: Coffee County Middle School
- High: Coffee County Central High School
Source: RealTracs MLS as distributed by MLS GRID. This data may not be complete. We recommend contacting the local school district to confirm school assignments for this home.

Get pre-qualified for a loan
At Zillow Home Loans, we can pre-qualify you in as little as 5 minutes with no impact to your credit score.An equal housing lender. NMLS #10287.
Sell for more on Zillow
Get a free Zillow Showcase℠ listing and you could sell for .
$427,000
2% more+ $8,540
With Zillow Showcase(estimated)
$435,540