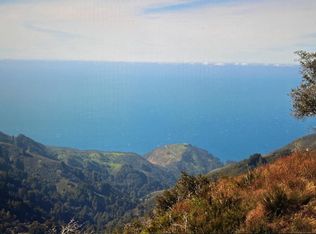MESMERIZING 270 DEGREE VIEWS from the Ventana Double Cone, Pico Blanco, Bixby Mountain, Rocky Creek Canyon, wraparound Pacific Ocean as if at your feet, and treetops of Madrone and Oaks, to Palo Colorado and Garrapata Canyons!! All of this beauty on a private, serene mountaintop where stillness and nature abounds, eye to eye with the hawks and condors. This perfectly sited, well-maintained home cloaks you in the finest materials making indoor/outdoor living seamlessly sublime. With a private well, vaulted ceilings, Corian counters, limestone tiles and Marvin windows, a loft area accommodates guests. Four-wheel drive needed for the road and worth every minute of it.
This property is off market, which means it's not currently listed for sale or rent on Zillow. This may be different from what's available on other websites or public sources.
