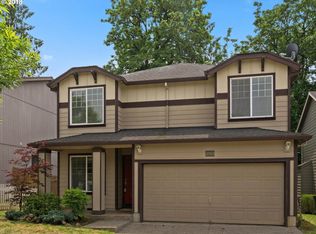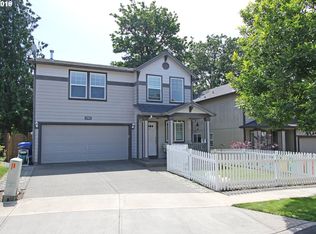OPEN HOUSE SUNDAY 1-3pm 7/9. 2 hr show notice. A family friendly neighborhood! A home meant for family gatherings. Wonderful floorplan provides great use of space. A kitchen meant for someone that loves to cook for others. Secluded deck great during summer time with beautiful tree back-drop. NO YARD = NO YARDWORK! Park with play structure down the block! Master suite with walk-in closet.
This property is off market, which means it's not currently listed for sale or rent on Zillow. This may be different from what's available on other websites or public sources.

