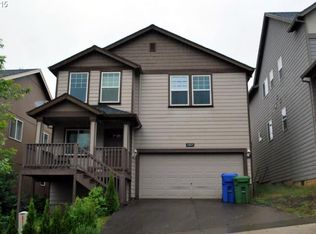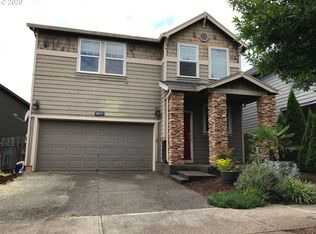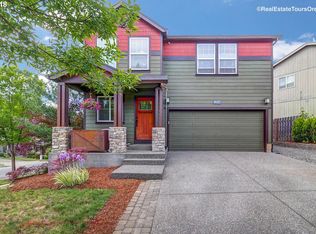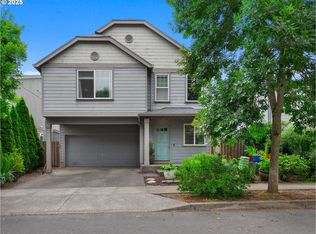Sold
$489,000
37851 Hamilton Ridge Dr, Sandy, OR 97055
4beds
2,603sqft
Residential, Single Family Residence
Built in 2007
-- sqft lot
$486,200 Zestimate®
$188/sqft
$2,933 Estimated rent
Home value
$486,200
$452,000 - $525,000
$2,933/mo
Zestimate® history
Loading...
Owner options
Explore your selling options
What's special
This traditional 4 bedroom home in Sandy is meticulously updated and thoughtfully designed to offer a perfect blend of elegance, comfort, and functionality. Stepping inside, you're greeted by the inviting ambiance of beautiful luxury plank vinyl floors throughout the main living areas, offering durability and easy maintenance. The interior walls are adorned with fresh paint, creating a bright and modern atmosphere. The main floor features a large office, ideal for remote work or as a versatile space for creative pursuits. The open concept layout seamlessly connects the kitchen, dining area, and living room creating an ideal space for entertaining guest or spending quality time with those you care for. The home offers 4 spacious bedrooms, freshly painted with plush carpeting and ample closet space. The primary suite is a tranquil retreat, featuring a luxurious en-suite bathroom complete with soaking tub and not 1, but 2 walk-in closets! The home is equipped with central air installed in 2020 as well as a custom air purifier integrated into the furnace to enhance indoor air quality. Custom garage shelving added in 2022 provides efficient storage solutions. The backyard was leveled in 2022 and fenced in 2023 for optimum relaxation and privacy.
Zillow last checked: 8 hours ago
Listing updated: July 29, 2024 at 06:27am
Listed by:
Linn Holdhusen 503-754-1395,
Keller Williams PDX Central,
Sara Kelly 503-929-8593,
Keller Williams PDX Central
Bought with:
Denise Crane, 201209154
RE/MAX Advantage Group
Source: RMLS (OR),MLS#: 24488717
Facts & features
Interior
Bedrooms & bathrooms
- Bedrooms: 4
- Bathrooms: 3
- Full bathrooms: 2
- Partial bathrooms: 1
- Main level bathrooms: 1
Primary bedroom
- Features: Double Sinks, Ensuite, Shower, Soaking Tub, Walkin Closet, Wallto Wall Carpet
- Level: Upper
Bedroom 2
- Features: Closet, Wallto Wall Carpet
- Level: Upper
Bedroom 3
- Features: Closet, Wallto Wall Carpet
- Level: Upper
Bedroom 4
- Features: Closet, Wallto Wall Carpet
- Level: Upper
Dining room
- Features: Living Room Dining Room Combo, Sliding Doors, Vinyl Floor
- Level: Main
Kitchen
- Features: Builtin Range, Dishwasher, Eat Bar, Microwave, Free Standing Refrigerator, Vinyl Floor
- Level: Main
Living room
- Features: Fireplace, Living Room Dining Room Combo, Sliding Doors, Vinyl Floor
- Level: Main
Office
- Features: Vinyl Floor
- Level: Main
Heating
- Forced Air, Fireplace(s)
Cooling
- Central Air
Appliances
- Included: Built-In Range, Dishwasher, Free-Standing Refrigerator, Microwave, Stainless Steel Appliance(s), Washer/Dryer, Gas Water Heater
- Laundry: Laundry Room
Features
- High Ceilings, Soaking Tub, Closet, Living Room Dining Room Combo, Eat Bar, Double Vanity, Shower, Walk-In Closet(s), Kitchen Island, Pantry
- Flooring: Wall to Wall Carpet, Vinyl
- Doors: Sliding Doors
- Windows: Double Pane Windows, Vinyl Frames
- Basement: Crawl Space
- Number of fireplaces: 1
- Fireplace features: Gas
Interior area
- Total structure area: 2,603
- Total interior livable area: 2,603 sqft
Property
Parking
- Total spaces: 2
- Parking features: Driveway, Off Street, Garage Door Opener, Attached
- Attached garage spaces: 2
- Has uncovered spaces: Yes
Features
- Levels: Two
- Stories: 2
- Patio & porch: Covered Deck, Deck, Patio
- Fencing: Fenced
Lot
- Features: Sloped, SqFt 3000 to 4999
Details
- Parcel number: 05010932
Construction
Type & style
- Home type: SingleFamily
- Property subtype: Residential, Single Family Residence
Materials
- Other
- Foundation: Concrete Perimeter
- Roof: Composition
Condition
- Approximately
- New construction: No
- Year built: 2007
Utilities & green energy
- Gas: Gas
- Sewer: Public Sewer
- Water: Public
Community & neighborhood
Security
- Security features: Security Lights
Location
- Region: Sandy
Other
Other facts
- Listing terms: Cash,Conventional,FHA
- Road surface type: Concrete, Paved
Price history
| Date | Event | Price |
|---|---|---|
| 7/19/2024 | Sold | $489,000+1%$188/sqft |
Source: | ||
| 6/20/2024 | Pending sale | $484,000$186/sqft |
Source: | ||
| 6/18/2024 | Price change | $484,000-1%$186/sqft |
Source: | ||
| 6/10/2024 | Price change | $489,000-2%$188/sqft |
Source: | ||
| 5/29/2024 | Listed for sale | $499,000+44.6%$192/sqft |
Source: | ||
Public tax history
| Year | Property taxes | Tax assessment |
|---|---|---|
| 2024 | $4,707 +2.7% | $278,101 +3% |
| 2023 | $4,584 +2.8% | $270,001 +3% |
| 2022 | $4,459 +3.6% | $262,137 +3% |
Find assessor info on the county website
Neighborhood: 97055
Nearby schools
GreatSchools rating
- 7/10Sandy Grade SchoolGrades: K-5Distance: 0.7 mi
- 7/10Boring Middle SchoolGrades: 6-8Distance: 5.8 mi
- 5/10Sandy High SchoolGrades: 9-12Distance: 1 mi
Schools provided by the listing agent
- Elementary: Sandy
- Middle: Boring
- High: Sandy
Source: RMLS (OR). This data may not be complete. We recommend contacting the local school district to confirm school assignments for this home.
Get a cash offer in 3 minutes
Find out how much your home could sell for in as little as 3 minutes with a no-obligation cash offer.
Estimated market value
$486,200
Get a cash offer in 3 minutes
Find out how much your home could sell for in as little as 3 minutes with a no-obligation cash offer.
Estimated market value
$486,200



