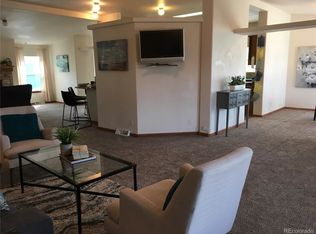Sold for $700,000
$700,000
3785 Union Court, Wheat Ridge, CO 80033
3beds
2,992sqft
Single Family Residence
Built in 1980
10,454.4 Square Feet Lot
$740,100 Zestimate®
$234/sqft
$4,613 Estimated rent
Home value
$740,100
$688,000 - $792,000
$4,613/mo
Zestimate® history
Loading...
Owner options
Explore your selling options
What's special
Step into timeless elegance with this architect-designed gem from the 1980s. This distinguished home boasts a concrete tile roof, ensuring both durability and aesthetic appeal. Featuring 3 bedrooms and 2.5 bathrooms, it offers the perfect blend of space and comfort for modern living.
The main level of this residence is graced by a South-facing sunroom, allowing an abundance of natural light to illuminate the living spaces. Imagine starting your day with the warmth of the sun streaming into your home, creating an inviting and cheerful atmosphere.
Conveniently situated along the 38th bus route, commuting becomes a breeze, providing easy access to the city's amenities while maintaining a tranquil residential setting. Whether you're captivated by the architectural allure or enticed by the practicality of its location, this home seamlessly combines style and convenience for a truly exceptional living experience. Don't miss the opportunity to make this architecturally curated residence your own!
Zillow last checked: 8 hours ago
Listing updated: October 01, 2024 at 10:53am
Listed by:
Jeff Gorman 303-477-7070 jeffgorman@kw.com,
Keller Williams Avenues Realty
Bought with:
Trish Armstrong, 100065446
Coldwell Banker Global Luxury Denver
Source: REcolorado,MLS#: 3623497
Facts & features
Interior
Bedrooms & bathrooms
- Bedrooms: 3
- Bathrooms: 3
- Full bathrooms: 2
- 1/2 bathrooms: 1
- Main level bathrooms: 1
- Main level bedrooms: 1
Bedroom
- Level: Main
Bedroom
- Level: Upper
Bedroom
- Level: Upper
Bathroom
- Level: Upper
Bathroom
- Level: Upper
Bathroom
- Level: Main
Dining room
- Level: Main
Kitchen
- Level: Main
Living room
- Level: Main
Heating
- Baseboard, Hot Water, Natural Gas
Cooling
- Has cooling: Yes
Appliances
- Included: Cooktop, Dishwasher, Dryer, Gas Water Heater, Microwave, Oven, Refrigerator, Washer
Features
- Granite Counters, Vaulted Ceiling(s)
- Flooring: Carpet, Wood
- Basement: Unfinished
- Number of fireplaces: 1
- Fireplace features: Gas Log, Living Room
Interior area
- Total structure area: 2,992
- Total interior livable area: 2,992 sqft
- Finished area above ground: 1,848
- Finished area below ground: 0
Property
Parking
- Total spaces: 2
- Parking features: Garage - Attached
- Attached garage spaces: 2
Features
- Levels: Two
- Stories: 2
- Patio & porch: Patio
- Exterior features: Private Yard, Rain Gutters
Lot
- Size: 10,454 sqft
- Features: Corner Lot, Level
Details
- Parcel number: 151618
- Special conditions: Standard
Construction
Type & style
- Home type: SingleFamily
- Architectural style: Traditional
- Property subtype: Single Family Residence
Materials
- Brick, Cement Siding
- Foundation: Concrete Perimeter
Condition
- Year built: 1980
Utilities & green energy
- Electric: 220 Volts
- Sewer: Public Sewer
- Water: Public
- Utilities for property: Cable Available, Electricity Connected, Natural Gas Connected, Phone Available, Phone Connected
Community & neighborhood
Security
- Security features: Carbon Monoxide Detector(s), Smoke Detector(s)
Location
- Region: Wheat Ridge
- Subdivision: Applewood Vista
Other
Other facts
- Listing terms: Cash,Conventional,FHA,VA Loan
- Ownership: Individual
- Road surface type: Paved
Price history
| Date | Event | Price |
|---|---|---|
| 12/20/2023 | Sold | $700,000$234/sqft |
Source: | ||
| 11/25/2023 | Pending sale | $700,000$234/sqft |
Source: | ||
| 11/17/2023 | Listed for sale | $700,000+252.6%$234/sqft |
Source: | ||
| 2/8/1999 | Sold | $198,500+7.3%$66/sqft |
Source: Public Record Report a problem | ||
| 2/13/1998 | Sold | $185,000$62/sqft |
Source: Public Record Report a problem | ||
Public tax history
| Year | Property taxes | Tax assessment |
|---|---|---|
| 2024 | $3,188 +9.2% | $40,202 |
| 2023 | $2,919 -1.5% | $40,202 +8.3% |
| 2022 | $2,963 +22.1% | $37,126 -2.8% |
Find assessor info on the county website
Neighborhood: 80033
Nearby schools
GreatSchools rating
- 7/10Prospect Valley Elementary SchoolGrades: K-5Distance: 0.6 mi
- 5/10Everitt Middle SchoolGrades: 6-8Distance: 1.4 mi
- 7/10Wheat Ridge High SchoolGrades: 9-12Distance: 1.6 mi
Schools provided by the listing agent
- Elementary: Kullerstrand
- Middle: Everitt
- High: Wheat Ridge
- District: Jefferson County R-1
Source: REcolorado. This data may not be complete. We recommend contacting the local school district to confirm school assignments for this home.
Get a cash offer in 3 minutes
Find out how much your home could sell for in as little as 3 minutes with a no-obligation cash offer.
Estimated market value$740,100
Get a cash offer in 3 minutes
Find out how much your home could sell for in as little as 3 minutes with a no-obligation cash offer.
Estimated market value
$740,100
