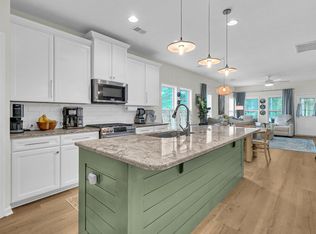Immaculate 2017 home privately situated at end of a quiet street, bordered by live oaks/forest & includes upgraded finishes! Be welcomed into your open-concept floor plan with gas fireplace, wide plank LV floors and sun streaming through the impact-resistant windows overlooking your expansive, wooded backyard. The stunning kitchen features white 42'' cabinets with roll-out lowers, Whirlpool stainless appliances, quartz countertops, spacious single level island and recessed lights. Designed for people who like to entertain and cook, it offers a gas stove, ample prep, storage and bar areas. The second story includes master suite w/walk in tile shower, separate tub & dual sink vanity. Laundry room, two large bedrooms, full bath & an additional upstairs Den/Loft complete this home! Build in 2017, this home is better than new with plenty of space (inside and out) to add your own creative touch. A $2,000 Lender Credit is available and will be applied towards the buyer's closing costs and pre-paids if the buyer chooses to use the seller's preferred lender. This credit is in addition to any negotiated seller concessions. This home is a MUST SEE!
This property is off market, which means it's not currently listed for sale or rent on Zillow. This may be different from what's available on other websites or public sources.
