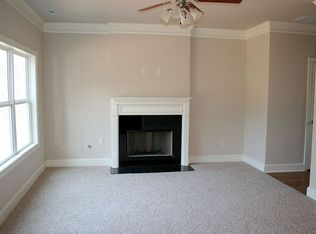Get excited for your one of a kind home. The house features almost 2 acres perfect for family gatherings. Convenient to GA 400, large private backyard, huge back deck, and across from the popular lake lanier. NO HOA!! Take advantage of the renovations. New paint inside and out, newer roof, new french drain in driveway, new flooring, new garage doors, and new cabinets and appliances. Come make this your home just in time for the holiday gatherings!!
This property is off market, which means it's not currently listed for sale or rent on Zillow. This may be different from what's available on other websites or public sources.
