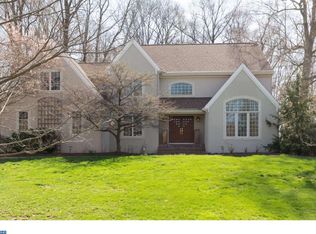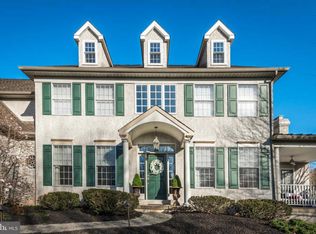ABSOLUTELY GORGEOUS custom built home offering 5 bedrooms, 5 full baths 2 half baths on a beautifully landscaped 1.32 acre lot on cul-de-sac street in desirable Coldbrook Estates. Among the many outstanding features this home offers a rare first floor guest/au pair/in-law suite which includes a bedroom, sitting room and full bath. The home has a wonderful open and spacious design, hardwood floors throughout most of the home, 9' ceilings on the 1st floor, custom mill work and attractive architectural detail, a fabulous view from every room. From the moment you enter you will appreciate the scale and warmth of this very special home! Two story entry foyer with turned staircase and motorize chandelier for easy cleaning, study with French door and built-ins, the living room with stone fireplace sets the stage for intimate gatherings or a respite from a long day and is open to the formal dining room. The magnificent kitchen has a large island with seating for 5-6 plus a dining area overlook the lovely back yard, 6-burner Viking cook top, double oven, granite counter tops, walk in pantry and more. The spectacular family room is the perfect size, large enough for entertaining and cozy enough for an evening in front of the floor to ceiling stone fireplace. Distinctive angled ceilings, many windows and French doors to the rear patio area add to the character of the room. Over sized laundry room and 2 half baths complete the first floor. The luxurious master suite features a spacious, light filled master bedroom with adjoining sitting room, huge walk in closet and master bath. The large master bath has 2 separate vanities and sinks, large soaking tub with spectacular views of the private rear yard. The 3 additional bedrooms on the second floor are all generously sized each with a full bath and large closets. The loft area overlooking the family room is an added bonus space! There is a full sized walk up attic for significant storage or future plans. For an added place to relax there is a professionally finished lower level game/media room with wet bar plus loads of storage space and a 2nd laundry area. The outdoor space of this home will truly inspire~ the sprawling rear patio is surrounded by mature landscaping and wooded back yard area offering an unsurpassed serene and peaceful private setting. Outstanding location only 1 mile to Doylestown Borough. Award winning Central Bucks Schools. Exceptional quality and distinctive home, a rare find! 2020-10-19
This property is off market, which means it's not currently listed for sale or rent on Zillow. This may be different from what's available on other websites or public sources.

