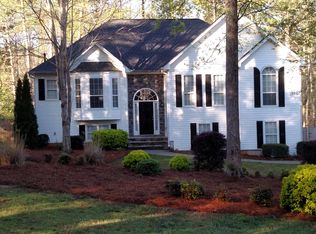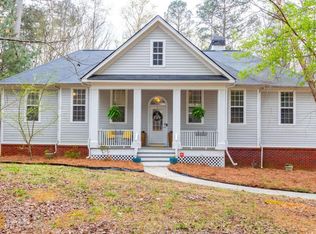Closed
$728,000
3785 Pilgrim Mill Rd, Cumming, GA 30041
5beds
2,800sqft
Single Family Residence, Residential
Built in 2025
1.1 Acres Lot
$728,800 Zestimate®
$260/sqft
$3,234 Estimated rent
Home value
$728,800
$678,000 - $780,000
$3,234/mo
Zestimate® history
Loading...
Owner options
Explore your selling options
What's special
MAJOR PRICE RESET! NEW LOW PRICE. $54,000 REDUCTION. Motivated Seller, so act now. $4000 Closing Cost Credit with Preferred Lender. LAKE LANIER AREA. New Construction, move in ready now. 1+ ACRE LOT. NO HOA. 3 CAR GARAGE. HARDWOOD FLOORS THROUGH-OUT. TANK-LESS WATER HEATER. 2 COVERED PATIO, PORCHES. And so much more! You are not going to believe this awesome house. The ever popular MASON floor plan has a spacious, flowing floor plan plan and is perfect for family and an entertainer's dream! Extended Living area when you step from the living area into huge COVERED PATIO that extends to the open private back yard. Large kitchen island with Quartz counter tops through out the kitchen. Unbelievable walk in Pantry. High end finishes include 9 ft ceilings thru-out both main and upper floors, hardwood floors through-out, SS appliances. Family room has warm friendly gas log fireplace. Also on the main level is a big separate office or guest room and half bath. At the top of the stairs, step into the Massive Owner's Suite with 2 walk-in closets and sitting area. Owners Bath has freestanding soaking tub, separate shower, double vanity and private toilet room. Also upstairs, there is Bedroom #2 with it's own private bath. Hall bath has private tub/toilet room. You will love the private SCREENED PORCH off the Owners Suite. Also upstairs is the large Laundry Room with cabinets and laundry sink. Check out the oversize 3 CAR side entrance GARAGE that leads to mudroom/drop zone with built-ins. Did we say NO HOA?! Bring your boat and water toys. Easy access to Lake Lanier. Tidwell Park with Boat Ramp and Day Use Picnic area is just 1.5 mile, a short 3 minutes drive. This is one of 3 new homes at this site. Choose your floor plan! 2-10 Builders Warranty, ask for details. Be sure to SEE THE INTERACTIVE VIRTUAL TOUR. Just click the Tour button.
Zillow last checked: 8 hours ago
Listing updated: September 10, 2025 at 10:56pm
Listing Provided by:
Earl Burdette,
Avenue Realty
Bought with:
Jinglin Zhu, 373426
Virtual Properties Realty. Biz
Source: FMLS GA,MLS#: 7578755
Facts & features
Interior
Bedrooms & bathrooms
- Bedrooms: 5
- Bathrooms: 4
- Full bathrooms: 3
- 1/2 bathrooms: 1
- Main level bedrooms: 1
Primary bedroom
- Features: Oversized Master, Sitting Room
- Level: Oversized Master, Sitting Room
Bedroom
- Features: Oversized Master, Sitting Room
Primary bathroom
- Features: Double Vanity, Separate Tub/Shower, Soaking Tub
Dining room
- Features: Open Concept, Separate Dining Room
Kitchen
- Features: Breakfast Bar, Cabinets Stain, Cabinets White, Eat-in Kitchen, Kitchen Island, Other Surface Counters, Pantry Walk-In, Solid Surface Counters, Stone Counters, View to Family Room
Heating
- Central, Electric, Forced Air, Heat Pump
Cooling
- Ceiling Fan(s), Central Air, Dual, Electric, Heat Pump
Appliances
- Included: Dishwasher, Disposal, Gas Range, Microwave, Range Hood, Self Cleaning Oven, Tankless Water Heater
- Laundry: In Hall, Laundry Room, Sink, Upper Level
Features
- Bookcases, Crown Molding, Double Vanity, Entrance Foyer, High Ceilings 9 ft Main, High Ceilings 9 ft Upper, High Speed Internet, His and Hers Closets, Smart Home, Walk-In Closet(s)
- Flooring: Ceramic Tile, Hardwood, Tile, Wood
- Windows: Double Pane Windows, Insulated Windows
- Basement: None
- Attic: Pull Down Stairs
- Number of fireplaces: 1
- Fireplace features: Circulating, Factory Built, Family Room, Gas Log, Gas Starter, Glass Doors
- Common walls with other units/homes: No Common Walls
Interior area
- Total structure area: 2,800
- Total interior livable area: 2,800 sqft
- Finished area above ground: 2,800
Property
Parking
- Total spaces: 3
- Parking features: Attached, Driveway, Garage, Garage Door Opener, Garage Faces Side, Kitchen Level, Level Driveway
- Attached garage spaces: 3
- Has uncovered spaces: Yes
Accessibility
- Accessibility features: None
Features
- Levels: Two
- Stories: 2
- Patio & porch: Covered, Deck, Enclosed, Front Porch, Patio, Rear Porch, Screened
- Exterior features: Permeable Paving, Private Yard, Rain Gutters
- Pool features: None
- Spa features: None
- Fencing: Wood
- Has view: Yes
- View description: Rural, Trees/Woods
- Waterfront features: None
- Body of water: None
Lot
- Size: 1.10 Acres
- Features: Back Yard, Corner Lot, Front Yard, Landscaped, Private
Details
- Additional structures: None
- Parcel number: 243 251
- Other equipment: None
- Horse amenities: None
Construction
Type & style
- Home type: SingleFamily
- Architectural style: Country,Craftsman,Farmhouse
- Property subtype: Single Family Residence, Residential
Materials
- Cement Siding, HardiPlank Type
- Foundation: Slab
- Roof: Asbestos Shingle,Composition,Metal,Shingle
Condition
- New Construction
- New construction: Yes
- Year built: 2025
Details
- Builder name: Unique Homes
- Warranty included: Yes
Utilities & green energy
- Electric: 110 Volts, 220 Volts, 220 Volts in Laundry
- Sewer: Septic Tank
- Water: Public
- Utilities for property: Cable Available, Electricity Available, Natural Gas Available, Water Available
Green energy
- Energy efficient items: HVAC, Insulation, Windows
- Energy generation: None
- Water conservation: Low-Flow Fixtures
Community & neighborhood
Security
- Security features: Carbon Monoxide Detector(s), Fire Alarm, Smoke Detector(s)
Community
- Community features: None
Location
- Region: Cumming
- Subdivision: Pilgrim Mill/ Tamiami / Lake Lanier
Other
Other facts
- Listing terms: Cash,Conventional,FHA,VA Loan
- Road surface type: Asphalt
Price history
| Date | Event | Price |
|---|---|---|
| 9/5/2025 | Sold | $728,000-6.1%$260/sqft |
Source: | ||
| 8/22/2025 | Pending sale | $775,000$277/sqft |
Source: | ||
| 8/8/2025 | Price change | $775,000-0.6%$277/sqft |
Source: | ||
| 7/10/2025 | Price change | $779,900+0.1%$279/sqft |
Source: | ||
| 7/10/2025 | Price change | $779,000-2%$278/sqft |
Source: | ||
Public tax history
| Year | Property taxes | Tax assessment |
|---|---|---|
| 2024 | $1,128 +14.6% | $46,000 +15% |
| 2023 | $985 +18.5% | $40,000 +28.2% |
| 2022 | $831 +17% | $31,212 +21.4% |
Find assessor info on the county website
Neighborhood: 30041
Nearby schools
GreatSchools rating
- 5/10Chattahoochee Elementary SchoolGrades: PK-5Distance: 1.9 mi
- 5/10Little Mill Middle SchoolGrades: 6-8Distance: 4.1 mi
- 6/10East Forsyth High SchoolGrades: 9-12Distance: 5.7 mi
Schools provided by the listing agent
- Elementary: Chattahoochee - Forsyth
- Middle: Little Mill
- High: East Forsyth
Source: FMLS GA. This data may not be complete. We recommend contacting the local school district to confirm school assignments for this home.
Get a cash offer in 3 minutes
Find out how much your home could sell for in as little as 3 minutes with a no-obligation cash offer.
Estimated market value$728,800
Get a cash offer in 3 minutes
Find out how much your home could sell for in as little as 3 minutes with a no-obligation cash offer.
Estimated market value
$728,800

