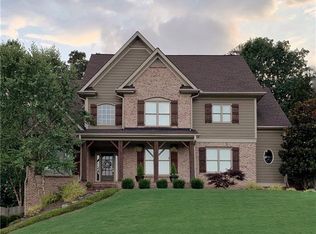This Immaculate 5BR/4Bath home was recently updated with an open concept dream Kitchen! The new design features all new stainless steel appliances, new white shaker style cabinetry w/soft close drawers/doors, spacious cabinet pantry w/pull-out drawers & spice rack, gorgeous leathered granite counter tops w/two separate counter seating areas. Refinished main level hardwood flooring. Main floor also features a separate DR w/seating for 12+. Bedroom/Office on the main level & full bath. The 2nd level has been updated as well w/new carpet/paint! Lovely Master Suite w/gorgeous Trey Ceiling & Spa Bath featuring His/Her Vanities, Whirlpool Tub, over sized Shower & large walk-in closet. In-Law Teen Suite w/separate Bathroom & Walk-in Closet. Two bedrooms feature a Jack & Jill walk-through Bathroom. Spacious Laundry Room w/Linen Closet. The full unfinished daylight Basement w/inside & outside entry is stubbed for a Bathroom & multiple rooms, just waiting for your design. Large Screened Back Porch, Stone Patio & amazing landscaped Multi-Level Back Yard designed for play & relaxation! In this beautiful sidewalk community, you can literally walk to schools, shopping & restaurants!
This property is off market, which means it's not currently listed for sale or rent on Zillow. This may be different from what's available on other websites or public sources.
