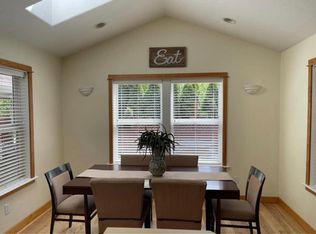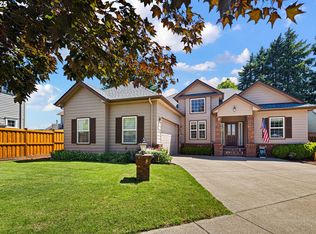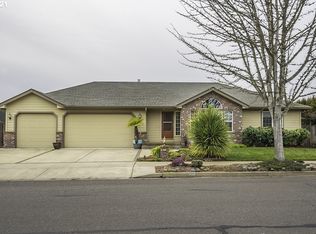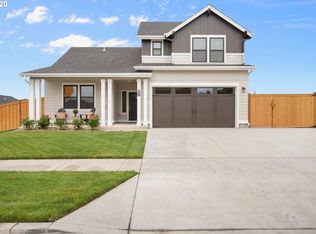Sold
$629,900
3785 Hyacinth St, Eugene, OR 97404
4beds
2,777sqft
Residential, Single Family Residence
Built in 1999
6,969.6 Square Feet Lot
$638,800 Zestimate®
$227/sqft
$2,993 Estimated rent
Home value
$638,800
$594,000 - $684,000
$2,993/mo
Zestimate® history
Loading...
Owner options
Explore your selling options
What's special
Immaculately updated 4 bedroom home on corner lot with a 3 car garage, gated RV Parking, and off street parking. This home has it all! 2 family areas, 4 bedrooms, office, formal dining, exterior entertaining space and large yard for activities. Fully updated! Kitchen with quartz counters, eating bar, stainless appliances, and pantry open to eating area and family room. Tall ceilings throughout. New luxury vinyl plank flooring upper and lower floors. Office currently play room. Formal dining. Loft area. Laundry room with built in ironing board, storage galore, and garage access. Half bath downstairs. Upper boasts a large master bedroom with walk in shower, jetted tub, dual sinks, and walk in closet. Separate hw heater. Down the hall all 3 additional bedrooms share a full bath with shower/tub combo. Bonus family room with 4th bedroom attached, which could be potential dual living. Attic storage. Garage with 3rd bay entrance off street behind gate. Newer roof. Move in ready. Call for a showing today!
Zillow last checked: 8 hours ago
Listing updated: June 03, 2024 at 09:09am
Listed by:
Karen Church Karen@PacificRootsRealty.net,
Pacific Roots Realty LLC
Bought with:
Emily Williamson, 201208752
Hybrid Real Estate
Source: RMLS (OR),MLS#: 24188644
Facts & features
Interior
Bedrooms & bathrooms
- Bedrooms: 4
- Bathrooms: 3
- Full bathrooms: 2
- Partial bathrooms: 1
- Main level bathrooms: 1
Primary bedroom
- Features: Bathtub, Closet, Double Sinks, Walkin Closet, Walkin Shower
- Level: Upper
- Area: 208
- Dimensions: 13 x 16
Bedroom 2
- Features: Walkin Closet
- Level: Upper
- Area: 121
- Dimensions: 11 x 11
Bedroom 3
- Level: Upper
- Area: 180
- Dimensions: 12 x 15
Bedroom 4
- Features: Walkin Closet
- Level: Upper
- Area: 156
- Dimensions: 12 x 13
Dining room
- Features: Formal
- Level: Main
- Area: 132
- Dimensions: 11 x 12
Family room
- Features: Builtin Features, Family Room Kitchen Combo, Fireplace, Living Room Dining Room Combo
- Level: Lower
- Area: 280
- Dimensions: 14 x 20
Kitchen
- Features: Builtin Features, Dishwasher, Eat Bar, Eating Area, Microwave, Pantry, Free Standing Range, Free Standing Refrigerator
- Level: Main
- Area: 154
- Width: 14
Heating
- Forced Air, Fireplace(s)
Cooling
- Central Air
Appliances
- Included: Dishwasher, Disposal, Double Oven, Free-Standing Range, Free-Standing Refrigerator, Microwave, Stainless Steel Appliance(s), Gas Water Heater
- Laundry: Laundry Room
Features
- High Ceilings, Quartz, Vaulted Ceiling(s), Walk-In Closet(s), Formal, Built-in Features, Family Room Kitchen Combo, Living Room Dining Room Combo, Eat Bar, Eat-in Kitchen, Pantry, Bathtub, Closet, Double Vanity, Walkin Shower, Granite, Tile
- Windows: Vinyl Frames
- Basement: Crawl Space
- Number of fireplaces: 1
- Fireplace features: Gas
Interior area
- Total structure area: 2,777
- Total interior livable area: 2,777 sqft
Property
Parking
- Total spaces: 3
- Parking features: Parking Pad, RV Access/Parking, RV Boat Storage, Garage Door Opener, Attached, Extra Deep Garage, Oversized
- Attached garage spaces: 3
- Has uncovered spaces: Yes
Features
- Levels: Two
- Stories: 2
- Patio & porch: Patio
- Exterior features: Yard, Exterior Entry
- Has spa: Yes
- Spa features: Bath
- Fencing: Fenced
Lot
- Size: 6,969 sqft
- Features: Corner Lot, Level, Sprinkler, SqFt 7000 to 9999
Details
- Additional structures: Gazebo, RVParking, RVBoatStorage, ToolShed
- Parcel number: 1609906
Construction
Type & style
- Home type: SingleFamily
- Property subtype: Residential, Single Family Residence
Materials
- Lap Siding
- Foundation: Concrete Perimeter
- Roof: Composition
Condition
- Approximately
- New construction: No
- Year built: 1999
Utilities & green energy
- Gas: Gas
- Sewer: Public Sewer
- Water: Public
- Utilities for property: Other Internet Service
Community & neighborhood
Security
- Security features: Sidewalk
Location
- Region: Eugene
Other
Other facts
- Listing terms: Cash,Conventional,FHA,VA Loan
- Road surface type: Concrete
Price history
| Date | Event | Price |
|---|---|---|
| 6/3/2024 | Sold | $629,900$227/sqft |
Source: | ||
| 5/5/2024 | Pending sale | $629,900$227/sqft |
Source: | ||
| 5/2/2024 | Listed for sale | $629,900+99.3%$227/sqft |
Source: | ||
| 5/21/2013 | Sold | $316,000+0.2%$114/sqft |
Source: | ||
| 4/6/2013 | Price change | $315,300-0.1%$114/sqft |
Source: Key Realty Group, Inc #13103061 | ||
Public tax history
| Year | Property taxes | Tax assessment |
|---|---|---|
| 2025 | $8,343 +1.3% | $428,193 +3% |
| 2024 | $8,239 +2.6% | $415,722 +3% |
| 2023 | $8,029 +4% | $403,614 +3% |
Find assessor info on the county website
Neighborhood: Santa Clara
Nearby schools
GreatSchools rating
- 7/10Spring Creek Elementary SchoolGrades: K-5Distance: 0.3 mi
- 6/10Madison Middle SchoolGrades: 6-8Distance: 1.5 mi
- 3/10North Eugene High SchoolGrades: 9-12Distance: 1.8 mi
Schools provided by the listing agent
- Elementary: Irving
- Middle: Shasta
- High: Willamette
Source: RMLS (OR). This data may not be complete. We recommend contacting the local school district to confirm school assignments for this home.

Get pre-qualified for a loan
At Zillow Home Loans, we can pre-qualify you in as little as 5 minutes with no impact to your credit score.An equal housing lender. NMLS #10287.
Sell for more on Zillow
Get a free Zillow Showcase℠ listing and you could sell for .
$638,800
2% more+ $12,776
With Zillow Showcase(estimated)
$651,576


