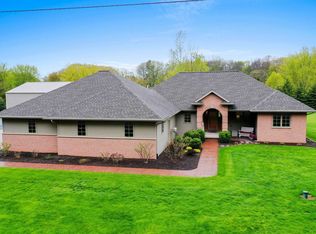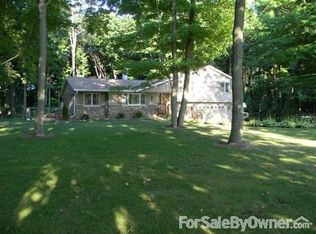Move in ready home that sits on 1.44+/- Acres of land! Step inside the home with the grand foyer greeting you. Upstairs you will find a large living room that opens to the Kitchen with a snack bar and a full appliance package included and an entrance to the attached 2.5 garage. The dining area offers a patio door that leads you out to your deck and views of your private wooded yard. 2 ample sized bedrooms with a full bath complete this floor. The Lower Level features a family room, 2 other bedrooms and the 2nd full bath. Plenty of storage in the utility room that also has stairs to your attached garage. Perfect location close to shopping and schools and you still have your privacy. Electric heat. Showings start 4/13/2022.
This property is off market, which means it's not currently listed for sale or rent on Zillow. This may be different from what's available on other websites or public sources.


